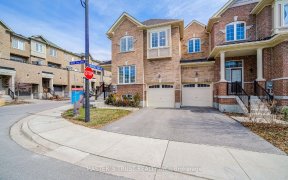
120 Mitchell Pl
Mitchell Pl, Newmarket, Newmarket, ON, L3Y 0C7



Beautiful Sun-Filled Home Built By Lakeview Homes. Over 4000 Sqft Of Living Space, One Of The Only Houses In The Neighbourhood W A Front Porch! Open Concept Floor Plan. W/ Stained Hrdwd To The Great Rm/Din/Main & Upper Hall, Stained Oak Strs, Potlights Throughout, Granite Cntr To Kit. Kitchenaid Gas Stove,Range, S.S Built-In Fridge, D/W ...
Beautiful Sun-Filled Home Built By Lakeview Homes. Over 4000 Sqft Of Living Space, One Of The Only Houses In The Neighbourhood W A Front Porch! Open Concept Floor Plan. W/ Stained Hrdwd To The Great Rm/Din/Main & Upper Hall, Stained Oak Strs, Potlights Throughout, Granite Cntr To Kit. Kitchenaid Gas Stove,Range, S.S Built-In Fridge, D/W Mud Rm W/ Access To Garage. Primary Br W/Raised Ceiling & Freestanding Soaker Tub, Basement W Large Above Grade Windows. Composite Deck, Minutes To Upper Canada Mall, Go Bus, Parks, Hospital, Plaza, Public Transit, School & Park. All Kitchenaid Appliances S.S. Built-In Fridge & Stove& Cooktop, Built-In Dishwasher, Samsung Washer And Dryer, Window Coverings, Central Vac, Ac, Alarm System, Backyard Shed, Hwt Rental
Property Details
Size
Parking
Build
Rooms
Great Rm
20′7″ x 14′2″
Dining
11′7″ x 15′0″
Kitchen
13′5″ x 9′5″
Breakfast
13′5″ x 13′9″
Mudroom
Mudroom
Prim Bdrm
20′12″ x 14′5″
Ownership Details
Ownership
Taxes
Source
Listing Brokerage
For Sale Nearby
Sold Nearby

- 3,500 - 5,000 Sq. Ft.
- 5
- 4

- 6
- 4

- 3,500 - 5,000 Sq. Ft.
- 4
- 4

- 4
- 5

- 3,000 - 3,500 Sq. Ft.
- 5
- 5

- 6
- 5

- 2700 Sq. Ft.
- 3
- 3

- 3
- 4
Listing information provided in part by the Toronto Regional Real Estate Board for personal, non-commercial use by viewers of this site and may not be reproduced or redistributed. Copyright © TRREB. All rights reserved.
Information is deemed reliable but is not guaranteed accurate by TRREB®. The information provided herein must only be used by consumers that have a bona fide interest in the purchase, sale, or lease of real estate.







