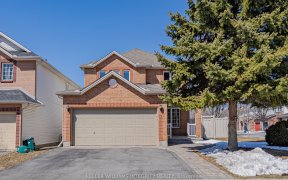


RARELY OFFERED Campanale Built EXECUTIVE 4 Bedroom up, 4 Bathroom Home on a QUIET, CHILD FRIENDLY STREET in a FABULOUS HOOD! This MOVE-IN READY Home boasts a large front foyer w/double closet. The OPEN CONCEPT Living Room/Dining Room is perfect for entertaining! The GOURMET KITCHEN offers TONS of contemporary white cabinetry,...
RARELY OFFERED Campanale Built EXECUTIVE 4 Bedroom up, 4 Bathroom Home on a QUIET, CHILD FRIENDLY STREET in a FABULOUS HOOD! This MOVE-IN READY Home boasts a large front foyer w/double closet. The OPEN CONCEPT Living Room/Dining Room is perfect for entertaining! The GOURMET KITCHEN offers TONS of contemporary white cabinetry, countertops, a large island and newer stainless steel appliances are included. Open to the eat-in area with patio doors to your VERY PRIVATE, LANDSCAPED AND FULLY FENCED BACKYARD OASIS! The main floor family room offers a cozy gas fireplace & picture windows! There is also a spacious main floor office! The Master Suite includes a master bedroom w/cathedral ceilings, walk-in closet & 4 piece ensuite bath. The other 3 bedrooms & family bath are generously sized. The lower level Rec Room is HUGE w/3 piece bathroom + gym! Tons of storage. NUMEROUS UPGRADES. Offers presented 4 pm Aug. 4 however seller reserves right to review & may accept pre-emptive offers.
Property Details
Size
Parking
Lot
Build
Rooms
Foyer
6′0″ x 10′0″
Living Rm
11′7″ x 13′5″
Dining Rm
11′3″ x 11′9″
Kitchen
10′9″ x 13′0″
Eating Area
8′4″ x 13′1″
Family room/Fireplace
10′11″ x 16′5″
Ownership Details
Ownership
Taxes
Source
Listing Brokerage
For Sale Nearby
Sold Nearby

- 2620 Sq. Ft.
- 4
- 3

- 4
- 4

- 3
- 3

- 3
- 4

- 4
- 3

- 3
- 3

- 4
- 4

- 4
- 3
Listing information provided in part by the Ottawa Real Estate Board for personal, non-commercial use by viewers of this site and may not be reproduced or redistributed. Copyright © OREB. All rights reserved.
Information is deemed reliable but is not guaranteed accurate by OREB®. The information provided herein must only be used by consumers that have a bona fide interest in the purchase, sale, or lease of real estate.








