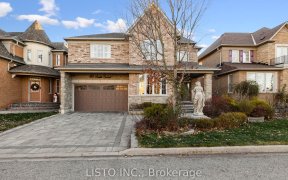


Beautiful 4+1Bed W/4Bath Det. Home In N/E Ajax. Lots Of Upgr. Double Door Entry. 9Ft Main Flr. New Hardwood Flr, 3Side F/P, Open Concept, Bright Fam. Rm. New Kit. W/Quartz C/Top. Backyard W/Gazebo, Interlocking Front & Back Yard. Master Bdrm W/His & Her Closet & 5Pc Ens. Bright & Spacious 4 Bedrooms. Finished Basement W/One Bedroom. Steps...
Beautiful 4+1Bed W/4Bath Det. Home In N/E Ajax. Lots Of Upgr. Double Door Entry. 9Ft Main Flr. New Hardwood Flr, 3Side F/P, Open Concept, Bright Fam. Rm. New Kit. W/Quartz C/Top. Backyard W/Gazebo, Interlocking Front & Back Yard. Master Bdrm W/His & Her Closet & 5Pc Ens. Bright & Spacious 4 Bedrooms. Finished Basement W/One Bedroom. Steps To English & French Immersion, Durham Transit, High School, Rec. Centre, Park & Trails. S/S Fridge, Stove,D/Washer, Washer, Dryer, New Kitchen W/Waterfalls Quartz C.Top, Backsplash,New Hardwood Floor, Pot Lights. Custom Free Standing Wall W/3Side Fireplace. Large Porch. Interlocking Patio, Gazebo. Family Oriented Neighbourhood
Property Details
Size
Parking
Build
Rooms
Living
11′5″ x 11′9″
Dining
11′5″ x 11′9″
Family
16′7″ x 12′1″
Kitchen
10′0″ x 12′0″
Breakfast
9′1″ x 13′1″
Prim Bdrm
14′7″ x 13′3″
Ownership Details
Ownership
Taxes
Source
Listing Brokerage
For Sale Nearby
Sold Nearby

- 3
- 3

- 4
- 3

- 3
- 4

- 2,000 - 2,500 Sq. Ft.
- 6
- 4

- 2,000 - 2,500 Sq. Ft.
- 3
- 3

- 2,000 - 2,500 Sq. Ft.
- 5
- 4

- 4000 Sq. Ft.
- 5
- 5

- 2500 Sq. Ft.
- 4
- 4
Listing information provided in part by the Toronto Regional Real Estate Board for personal, non-commercial use by viewers of this site and may not be reproduced or redistributed. Copyright © TRREB. All rights reserved.
Information is deemed reliable but is not guaranteed accurate by TRREB®. The information provided herein must only be used by consumers that have a bona fide interest in the purchase, sale, or lease of real estate.








