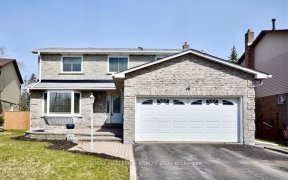


Welcome to this meticulously crafted 5-bedroom (3 up, 2 down), 2-bathroom bungalow, positioned on a huge 124' x 94' lot in a tranquil Newmarket neighbourhood, mere minutes from HWY 404, premier shopping destinations, top-rated healthcare facilities, Go Train, and lush parks. The residence boasts a sun-drenched main level with a large...
Welcome to this meticulously crafted 5-bedroom (3 up, 2 down), 2-bathroom bungalow, positioned on a huge 124' x 94' lot in a tranquil Newmarket neighbourhood, mere minutes from HWY 404, premier shopping destinations, top-rated healthcare facilities, Go Train, and lush parks. The residence boasts a sun-drenched main level with a large living area, a cozy gas fireplace, hardwood flooring, and an expansive picture window that frames the idyllic covered front porch, creating a warm, inviting ambiance. The kitchen, complete with ceramic tile flooring, flows seamlessly into the dining area, which features a garden door that opens to a private back deck, and an above-ground pool for leisurely days under the sun. Additionally, this home offers a versatile separate entrance to the fully equipped basement, housing 2 additional bedrooms, a secondary kitchen, and an expansive living space, ideal for accommodating an extended family, guests, or potential rental opportunities. The property is further enhanced by a large 3-car garage with separate breaker-panel and additional loft storage. As well as an ample driveway space for up to 6 vehicles, ensuring parking for the whole family. This exceptional Newmarket bungalow merges comfort and convenience, making it an ideal setting for both relaxation and entertainment Connections for 2nd clothes washer and clothes dryer located behind white panel in kitchen, Shingles approximately 5 years old, Pool liner replaced in 2018. Additional Storage shed ideal for winter storage of your patio furniture
Property Details
Size
Parking
Build
Heating & Cooling
Utilities
Rooms
Living
13′4″ x 18′4″
Dining
9′10″ x 11′1″
Kitchen
7′8″ x 13′11″
Prim Bdrm
11′1″ x 14′8″
2nd Br
8′9″ x 11′5″
3rd Br
8′10″ x 11′4″
Ownership Details
Ownership
Taxes
Source
Listing Brokerage
For Sale Nearby
Sold Nearby

- 4
- 4

- 1,100 - 1,500 Sq. Ft.
- 4
- 2

- 4
- 2

- 2
- 1

- 4
- 2

- 1,500 - 2,000 Sq. Ft.
- 4
- 2

- 4
- 2

- 1,500 - 2,000 Sq. Ft.
- 4
- 3
Listing information provided in part by the Toronto Regional Real Estate Board for personal, non-commercial use by viewers of this site and may not be reproduced or redistributed. Copyright © TRREB. All rights reserved.
Information is deemed reliable but is not guaranteed accurate by TRREB®. The information provided herein must only be used by consumers that have a bona fide interest in the purchase, sale, or lease of real estate.








