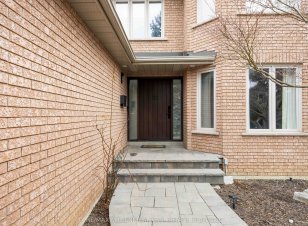
120 Arrowhead Dr
Arrowhead Dr, East Woodbridge, Vaughan, ON, L4L 4A5



Welcome to 120 Arrowhead Drive, A Stunning Family Home with Income Potential! Nestled in the desirable East Woodbridge neighborhood, this beautifully updated 4 + 2 bedroom, 4 bathroom home offers the perfect blend of elegance, comfort, and convenience. The main floor features gleaming hardwood floors throughout, a spacious living and... Show More
Welcome to 120 Arrowhead Drive, A Stunning Family Home with Income Potential! Nestled in the desirable East Woodbridge neighborhood, this beautifully updated 4 + 2 bedroom, 4 bathroom home offers the perfect blend of elegance, comfort, and convenience. The main floor features gleaming hardwood floors throughout, a spacious living and dining area, and a renovated kitchen with granite countertops, stainless steel appliances, and a walkout to the deck ideal for outdoor dining and entertaining. Enjoy the convenience of separate laundry for main level and basement unit. Upstairs, you'll find 4 generously sized Bedrooms, including a primary retreat with an ensuite bathroom and ample closet space. The newly renovated 2 Bedroom basement apartment offers a fantastic rental income opportunity, complete with a sleek modern kitchen, a spacious living area, a private separate entrance, and private laundry. Situated in a peaceful and family-friendly neighborhood, this home is just minutes from parks, schools, public transit, and the subway station, with easy access to Highways 401, 400, 427, and the airport. This exceptional property offers both a beautiful family home and a smart investment opportunity.
Additional Media
View Additional Media
Property Details
Size
Parking
Lot
Build
Heating & Cooling
Utilities
Ownership Details
Ownership
Taxes
Source
Listing Brokerage
Book A Private Showing
For Sale Nearby
Sold Nearby

- 2,500 - 3,000 Sq. Ft.
- 4
- 4

- 2,500 - 3,000 Sq. Ft.
- 5
- 4

- 2,500 - 3,000 Sq. Ft.
- 4
- 3

- 4
- 4

- 2,000 - 2,500 Sq. Ft.
- 4
- 4

- 5
- 4

- 4
- 4

- 4
- 3
Listing information provided in part by the Toronto Regional Real Estate Board for personal, non-commercial use by viewers of this site and may not be reproduced or redistributed. Copyright © TRREB. All rights reserved.
Information is deemed reliable but is not guaranteed accurate by TRREB®. The information provided herein must only be used by consumers that have a bona fide interest in the purchase, sale, or lease of real estate.







