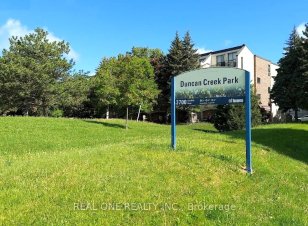
120 - 3740 Don Mills Rd
Don Mills Rd, North York, Toronto, ON, M2H 3J2



Conveniently located, bright, and spacious 4-bedroom end-unit townhouse in a highly sought-after neighborhood. Surrounded by parks and greenspace, this home is within walking distance to top-ranking schools like Highland Junior Public School, Cliffwood Public School, and A.Y. Jackson Secondary School, as well as Seneca College. Perfect... Show More
Conveniently located, bright, and spacious 4-bedroom end-unit townhouse in a highly sought-after neighborhood. Surrounded by parks and greenspace, this home is within walking distance to top-ranking schools like Highland Junior Public School, Cliffwood Public School, and A.Y. Jackson Secondary School, as well as Seneca College. Perfect for families or outdoor enthusiasts, the property features a beautiful, expansive terrace and large balconies on both levels, complemented by high ceilings, floor-to-ceiling glass doors, and ample closet space. Enjoy easy access to Highways 404, 401, and 407, along with 24-hour TTC bus service on Don Mills Road and direct routes to Sheppard Subway. Close to Fairview Mall, public libraries, and all essential amenities - this home truly has it all! (id:54626)
Property Details
Size
Parking
Build
Heating & Cooling
Rooms
Primary Bedroom
11′1″ x 19′8″
Bedroom 2
10′9″ x 14′3″
Bedroom 3
10′9″ x 15′3″
Bedroom 4
8′7″ x 13′4″
Living room
10′6″ x 21′4″
Dining room
10′6″ x 21′4″
Ownership Details
Ownership
Condo Fee
Book A Private Showing
For Sale Nearby
Sold Nearby

- 3
- 2

- 4
- 2

- 1,400 - 1,599 Sq. Ft.
- 3
- 1

- 1,400 - 1,599 Sq. Ft.
- 3
- 2

- 1396 Sq. Ft.
- 3
- 2

- 4
- 2

- 1,400 - 1,599 Sq. Ft.
- 3
- 1

- 1,400 - 1,599 Sq. Ft.
- 3
- 1
The trademarks REALTOR®, REALTORS®, and the REALTOR® logo are controlled by The Canadian Real Estate Association (CREA) and identify real estate professionals who are members of CREA. The trademarks MLS®, Multiple Listing Service® and the associated logos are owned by CREA and identify the quality of services provided by real estate professionals who are members of CREA.








