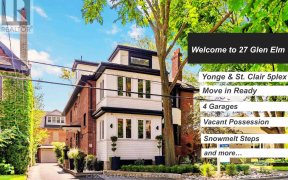


Warm and inviting, this North Toronto family home, situated in the heart of the Deer Park community at Yonge and St. Clair West, offers a premium 35x131-foot lot with room for three cars in the private driveway. With 3+1 bedrooms and 4 baths, this thoughtfully renovated residence boasts a much-desired family room and a walk-out to a...
Warm and inviting, this North Toronto family home, situated in the heart of the Deer Park community at Yonge and St. Clair West, offers a premium 35x131-foot lot with room for three cars in the private driveway. With 3+1 bedrooms and 4 baths, this thoughtfully renovated residence boasts a much-desired family room and a walk-out to a spacious deck overlooking an exquisite in-ground pool and professionally landscaped yard. The finished basement features high ceilings, 3pc bath and an additional bedroom, ideal for a nanny suite or teen room. Located near A++ schools, this property presents a fantastic opportunity for a growing family seeking both comfort and convenience. Offers gratefully reviewed Monday Sept. 18 at 3pm. Highly Rated School district - Upper Canada College, Bishop Strachan, York School, North Toronto, Deer Park. Roof 2017, Furnace/AC (R) 2018
Property Details
Size
Parking
Build
Heating & Cooling
Utilities
Rooms
Foyer
3′10″ x 4′6″
Living
16′2″ x 14′11″
Dining
9′8″ x 12′0″
Kitchen
10′8″ x 15′10″
Family
14′8″ x 17′6″
Prim Bdrm
15′6″ x 20′6″
Ownership Details
Ownership
Taxes
Source
Listing Brokerage
For Sale Nearby
Sold Nearby

- 3
- 1

- 6
- 2

- 3
- 3

- 5
- 6

- 2,000 - 2,500 Sq. Ft.
- 7
- 2

- 4
- 4

- 3
- 4

- 3,500 - 5,000 Sq. Ft.
- 4
- 6
Listing information provided in part by the Toronto Regional Real Estate Board for personal, non-commercial use by viewers of this site and may not be reproduced or redistributed. Copyright © TRREB. All rights reserved.
Information is deemed reliable but is not guaranteed accurate by TRREB®. The information provided herein must only be used by consumers that have a bona fide interest in the purchase, sale, or lease of real estate.








