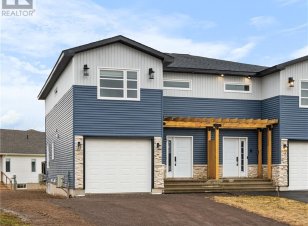
12 Solaire Passage Street
Solaire Pass, Sunny Brae North, Moncton, NB, E1A 7V1



GORGEOUS 2-STOREY SEMI WITH ATTACHED GARAGE & ENERGY-EFFICIENT ICF FOUNDATION! Welcome/Bienvenue to 10 Solaire Passage, Moncton! If you are looking for a modern, well-built home, this stunning property will exceed your expectations. Featuring an energy-efficient ICF (Insulated Concrete Form) foundation, this home offers superior... Show More
GORGEOUS 2-STOREY SEMI WITH ATTACHED GARAGE & ENERGY-EFFICIENT ICF FOUNDATION! Welcome/Bienvenue to 10 Solaire Passage, Moncton! If you are looking for a modern, well-built home, this stunning property will exceed your expectations. Featuring an energy-efficient ICF (Insulated Concrete Form) foundation, this home offers superior durability, increased insulation, and lower energy costskeeping you comfortable year-round while reducing your heating and cooling expenses. The main floor boasts a spacious entrance leading to an open-concept living area with a beautiful kitchen, an island with quartz countertops, a bright dining area with patio doors leading to the balcony, and a cozy living room with an electric fireplace. A stylish 2pc bathroom completes this level. Upstairs, the primary bedroom features a large walk-in closet and a luxurious 5pc ensuite with a tiled shower, soaker tub, and double sinks. Two additional bedrooms, a 4pc bathroom, and a convenient laundry area complete the second floor. The fully finished lower level offers even more space with a family room, a 4th bedroom, a 4pc bathroom, and a utility room. Additional features include a private backyard, 2 mini-split heat pumps for efficient heating & cooling, high-end finishes, a front pergola, and much more! ?? Property taxes reflect non-owner-occupied status. (id:54626)
Property Details
Size
Parking
Build
Heating & Cooling
Utilities
Rooms
3pc Bathroom
6′4″ x 7′5″
Other
15′4″ x 9′1″
Bedroom
12′3″ x 8′8″
Bedroom
11′3″ x 9′5″
Primary Bedroom
12′3″ x 14′5″
3pc Bathroom
4′9″ x 7′9″
Ownership Details
Ownership
Book A Private Showing
For Sale Nearby
The trademarks REALTOR®, REALTORS®, and the REALTOR® logo are controlled by The Canadian Real Estate Association (CREA) and identify real estate professionals who are members of CREA. The trademarks MLS®, Multiple Listing Service® and the associated logos are owned by CREA and identify the quality of services provided by real estate professionals who are members of CREA.








