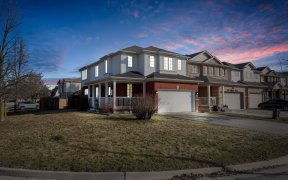


Amazing 3 Bedroom, 3 Bath "Free Hold" Townhouse, Located Within A Short Walk Of Both Catholic And Public Schools, Parks, Walking Trails, Shopping, Restaurants & Rec Center, Enjoy This Villa Town Home With Open Concept Kitchen & Living Room On The Main Floor, Overlooking A Fully Fenced Back Yard, Fully Finished Basement With Custom Built...
Amazing 3 Bedroom, 3 Bath "Free Hold" Townhouse, Located Within A Short Walk Of Both Catholic And Public Schools, Parks, Walking Trails, Shopping, Restaurants & Rec Center, Enjoy This Villa Town Home With Open Concept Kitchen & Living Room On The Main Floor, Overlooking A Fully Fenced Back Yard, Fully Finished Basement With Custom Built Bathroom With Tub & Shower, Separate Laundry Room With Counters & Extra Storage, Massive Master Bedroom With Double Entry Doors, W/I Closet And Semi-En-Suite 4Pc Bathroom, All Appliances: Fridge, Stove, Dishwasher, Washer, Dryer, Central Air Unit, Hot Water Tank (R), A/C Unit (R), Furnace (R), Inside Garage Entry, Covered Front Porch, Rounded Corners, Pot Lights, Privacy Fence,
Property Details
Size
Parking
Rooms
Kitchen
10′0″ x 10′10″
Great Rm
9′0″ x 18′1″
Dining
8′1″ x 8′0″
Prim Bdrm
12′0″ x 18′0″
2nd Br
10′1″ x 10′0″
3rd Br
8′1″ x 10′0″
Ownership Details
Ownership
Taxes
Source
Listing Brokerage
For Sale Nearby
Sold Nearby

- 3
- 3

- 1,100 - 1,500 Sq. Ft.
- 3
- 2

- 1,100 - 1,500 Sq. Ft.
- 3
- 2

- 3
- 3

- 1,100 - 1,500 Sq. Ft.
- 3
- 2

- 3
- 2

- 2,000 - 2,500 Sq. Ft.
- 5
- 4

- 4
- 4
Listing information provided in part by the Toronto Regional Real Estate Board for personal, non-commercial use by viewers of this site and may not be reproduced or redistributed. Copyright © TRREB. All rights reserved.
Information is deemed reliable but is not guaranteed accurate by TRREB®. The information provided herein must only be used by consumers that have a bona fide interest in the purchase, sale, or lease of real estate.








