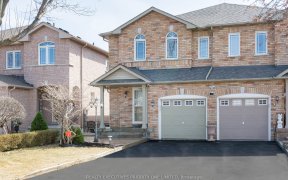


The Most Amazing Rare To Find Corner Detached Home In The Area, W Tons Of Upgrades From Top To Bottom, Featuring:4+1 Brs/4Baths/Finished Bsmt W Potential Of Sep Entrance,2Kitchens, Great Layout, Open Concept Featuring, Solid Imported Acacia Hardwood Flooring Throughout& Upgraded Rinox Interlock In Front , Tons Of Natural Light. Eat-In...
The Most Amazing Rare To Find Corner Detached Home In The Area, W Tons Of Upgrades From Top To Bottom, Featuring:4+1 Brs/4Baths/Finished Bsmt W Potential Of Sep Entrance,2Kitchens, Great Layout, Open Concept Featuring, Solid Imported Acacia Hardwood Flooring Throughout& Upgraded Rinox Interlock In Front , Tons Of Natural Light. Eat-In Kitchen, W/Oversize Large Island, W/ Modern Backsplash. Partial Smart Home Features. Bsmnt Reno(2020) Bathroom 2 Nd Floor Reno( 2021) Kitchen Reno( 2018)Ac 6Yrs Old.3 Circuit Low Voltage Landscape Wiring ,1 For Front Yard One For Post And One For Backyard (Timer As Well).Gas Connector For Bbq In Backyard.2 Gas Fireplace One On Main Floor And One In Basement (Napoleon).Fantastic Property A Must See - Quiet Crescent Street ,Close To A Park With Soccer Field, Steps To Trails/Conservation Area, Mackenzie Glenn School District (One Of The Best Of Vaughan In Rankings), Vaughan Mills Mall, Canada's Wonderland, Restaurants, Transit, Highway & More! S/S Bosch Fridge ,S/S Jenn Air Cooktop, S/S (Washer & Dryer),S/S Goldseries Whirlpool Oven &Microwave Combo Built In, Fridge In Bsmn , Air Conditioner, All Existing Elfs & Window Coverings. Greenhouse In Backyard. Total Of 4 Walk In Closet.
Property Details
Size
Parking
Build
Heating & Cooling
Utilities
Rooms
Living
Living Room
Dining
Dining Room
Kitchen
Kitchen
Breakfast
Other
Family
Family Room
Laundry
Laundry
Ownership Details
Ownership
Taxes
Source
Listing Brokerage
For Sale Nearby
Sold Nearby

- 1,500 - 2,000 Sq. Ft.
- 4
- 3

- 1,500 - 2,000 Sq. Ft.
- 5
- 4

- 5
- 4

- 2000 Sq. Ft.
- 4
- 4

- 6
- 4

- 2,500 - 3,000 Sq. Ft.
- 5
- 4

- 3
- 4

- 4
- 3
Listing information provided in part by the Toronto Regional Real Estate Board for personal, non-commercial use by viewers of this site and may not be reproduced or redistributed. Copyright © TRREB. All rights reserved.
Information is deemed reliable but is not guaranteed accurate by TRREB®. The information provided herein must only be used by consumers that have a bona fide interest in the purchase, sale, or lease of real estate.








