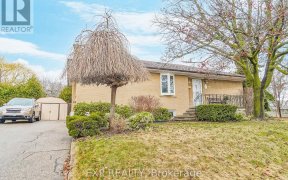


Step Inside This Spacious Sidesplit In Bathurst Manor And Be Greeted By The Perfect Blend Of Modern Comfort And Classic Charm. The Main Level Features A Bright Eat-In Kitchen With Walk Out To A Large Inviting Deck, While The Upper Level Boasts Three Large Bedrooms With Plenty Of Natural Light. A Cozy Family Room On The Ground Level...
Step Inside This Spacious Sidesplit In Bathurst Manor And Be Greeted By The Perfect Blend Of Modern Comfort And Classic Charm. The Main Level Features A Bright Eat-In Kitchen With Walk Out To A Large Inviting Deck, While The Upper Level Boasts Three Large Bedrooms With Plenty Of Natural Light. A Cozy Family Room On The Ground Level Provides Access To Your Private Backyard Oasis. The Lower Level Is Complete With Two Person Jacuzzi Tub And Indoor Sauna -Perfect For Unwinding After A Long Day As Well As Ample Space For Setting Up A Home Gym, Office Or Guest Suite. With Its Unique Layout, Each Level Of This Property Offers Endless Possibilities For Relaxation, Entertainment, And Fitness All Within One Stunning Home. Close To Parks, Trails, Shopping, Groceries, Entertainment, Highways, Schools, Ttc And More! Brand New 5 Burner Lg S/S Gas Range, S/S French Door Samsung Fridge, Brand New Dishwasher, Microwave/Hood Fan, White Fridge In Basement, Front Loading Washer & Dryer. Fully Enclosed Backyard.
Property Details
Size
Parking
Build
Heating & Cooling
Utilities
Rooms
Living
14′4″ x 17′4″
Dining
9′7″ x 12′3″
Kitchen
9′9″ x 14′10″
Prim Bdrm
10′4″ x 14′10″
2nd Br
9′8″ x 10′9″
3rd Br
10′1″ x 10′4″
Ownership Details
Ownership
Taxes
Source
Listing Brokerage
For Sale Nearby
Sold Nearby

- 4
- 3

- 4
- 2

- 6
- 2

- 6
- 2

- 6
- 3

- 4
- 2

- 1,500 - 2,000 Sq. Ft.
- 4
- 4

- 3
- 4
Listing information provided in part by the Toronto Regional Real Estate Board for personal, non-commercial use by viewers of this site and may not be reproduced or redistributed. Copyright © TRREB. All rights reserved.
Information is deemed reliable but is not guaranteed accurate by TRREB®. The information provided herein must only be used by consumers that have a bona fide interest in the purchase, sale, or lease of real estate.








