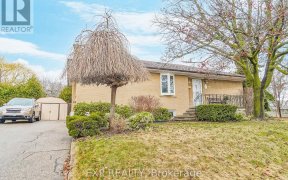


Welcome to 12 Overbrook Place in the prime pocket of Bathurst Manor. This 2 story home sits on a huge 50'x 167'lot and backs directly onto expansive ravine views. Features a 2 story ~468 sq.ft. addition at the rear adding a very large main floor family room and lower level bedroom. Two walkouts to large wooden deck from living and family...
Welcome to 12 Overbrook Place in the prime pocket of Bathurst Manor. This 2 story home sits on a huge 50'x 167'lot and backs directly onto expansive ravine views. Features a 2 story ~468 sq.ft. addition at the rear adding a very large main floor family room and lower level bedroom. Two walkouts to large wooden deck from living and family room and walkout to yard from fully-finished lower level. Newly sanded and stained 'piano' stairs and hardwood flooring on upper level and mostly freshly painted. Sun-filled with huge windows throughout. Parking for 3 cars and large porch enclosure. Side entrance off of kitchen. Main floor powder room & two 4-piece washrooms incl lower level. Family room features floor-ceiling brick gas fireplace and brick wall. Large eat-in kitchen w/ large pantry and ceramic backsplash with beautiful views of the ravine thru bay window. Walkout lower level features huge rec room & lots of extra storage & large extra bedroom. Quiet child-friendly street w/ low traffic Situated on 50'x 167'lot. Beautiful ravine views. Finished lower level provides separate entrance thru walkout. Prime Bathurst Manor location closer to Bathurst! Close to major transit, parks, nature trails, shopping & highly rated schools.
Property Details
Size
Parking
Build
Heating & Cooling
Utilities
Rooms
Living
12′4″ x 16′0″
Dining
9′6″ x 12′0″
Kitchen
9′6″ x 15′5″
Family
13′0″ x 18′0″
Prim Bdrm
12′11″ x 14′0″
2nd Br
8′11″ x 14′11″
Ownership Details
Ownership
Taxes
Source
Listing Brokerage
For Sale Nearby
Sold Nearby

- 6
- 4

- 2,500 - 3,000 Sq. Ft.
- 4
- 4

- 5
- 3

- 5
- 4

- 3
- 3

- 5
- 3

- 6
- 3

- 4
- 2
Listing information provided in part by the Toronto Regional Real Estate Board for personal, non-commercial use by viewers of this site and may not be reproduced or redistributed. Copyright © TRREB. All rights reserved.
Information is deemed reliable but is not guaranteed accurate by TRREB®. The information provided herein must only be used by consumers that have a bona fide interest in the purchase, sale, or lease of real estate.








