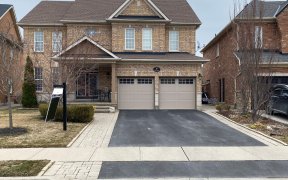
12 Mt Royal Cir
Mt Royal Cir, Vales of Castlemore North, Brampton, ON, L6P 1Y7



(Wow) Absolute Show Stopper! 3324 Sf (As Per Mpac) 4 Bedrooms Home In Prestigious Chateaus Of Castlemore Area! Stone And Stucco Elev, 50 Feet By 108 Feet Huge Lot, Formal Living , Dining , Family Rooms, Hardwood Floors Thru Out And Tastefully Landscaped Open To Above Family Room. House Is Steps Away From Mount Royal And Catholic School...
(Wow) Absolute Show Stopper! 3324 Sf (As Per Mpac) 4 Bedrooms Home In Prestigious Chateaus Of Castlemore Area! Stone And Stucco Elev, 50 Feet By 108 Feet Huge Lot, Formal Living , Dining , Family Rooms, Hardwood Floors Thru Out And Tastefully Landscaped Open To Above Family Room. House Is Steps Away From Mount Royal And Catholic School ,Parks And Plaza, Beautiful Kitchen And Much More ! Its Better You Book Your Showing And Seel Yourself This Masterpiece. All Existing Appliances, Cac, Gdo, Window Coverings, Elfs, And Much More
Property Details
Size
Parking
Build
Heating & Cooling
Utilities
Rooms
Kitchen
11′7″ x 11′11″
Breakfast
9′11″ x 11′11″
Family
13′11″ x 16′4″
Dining
10′11″ x 15′7″
Living
10′11″ x 14′11″
Den
11′8″ x 12′4″
Ownership Details
Ownership
Taxes
Source
Listing Brokerage
For Sale Nearby
Sold Nearby

- 5
- 4

- 6
- 4

- 6
- 5

- 6
- 5

- 3,500 - 5,000 Sq. Ft.
- 7
- 5

- 4
- 4

- 6
- 5

- 4
- 3
Listing information provided in part by the Toronto Regional Real Estate Board for personal, non-commercial use by viewers of this site and may not be reproduced or redistributed. Copyright © TRREB. All rights reserved.
Information is deemed reliable but is not guaranteed accurate by TRREB®. The information provided herein must only be used by consumers that have a bona fide interest in the purchase, sale, or lease of real estate.







