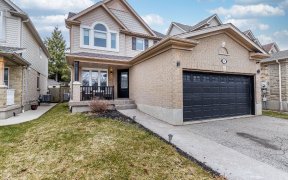
12 King William Ct
King William Ct, East Hespeler, Cambridge, ON, N3C 4J2



Opportunity is knocking! Freehold townhome located on a quiet court, family friendly pocket with close access to major highways, minutes from the 401, shopping centers, parks, and local schools. This charming home offers a spacious foyer, with two piece main floor powder room, open concept kitchen with newer stainless steel appliances,...
Opportunity is knocking! Freehold townhome located on a quiet court, family friendly pocket with close access to major highways, minutes from the 401, shopping centers, parks, and local schools. This charming home offers a spacious foyer, with two piece main floor powder room, open concept kitchen with newer stainless steel appliances, eat in peninsula, integrated dining and living area to a sliding door walkout to your private fully fenced in yard. Upper floor offers 3 bedrooms, a generously sized primary with two closets, and ensuite privilege. Lower level is fully finished, with a rec room, two piece washroom and potential to build a lower level bedroom. Great opportunity for first time home buyers and investors to put their personal touch!
Property Details
Size
Parking
Lot
Build
Heating & Cooling
Utilities
Ownership Details
Ownership
Taxes
Source
Listing Brokerage
For Sale Nearby
Sold Nearby

- 1,100 - 1,500 Sq. Ft.
- 3
- 2

- 1,500 - 2,000 Sq. Ft.
- 3
- 2

- 3
- 2

- 1,100 - 1,500 Sq. Ft.
- 3
- 3

- 1,100 - 1,500 Sq. Ft.
- 4
- 3

- 1,100 - 1,500 Sq. Ft.
- 3
- 3

- 1,100 - 1,500 Sq. Ft.
- 3
- 3

- 1,500 - 2,000 Sq. Ft.
- 3
- 3
Listing information provided in part by the Toronto Regional Real Estate Board for personal, non-commercial use by viewers of this site and may not be reproduced or redistributed. Copyright © TRREB. All rights reserved.
Information is deemed reliable but is not guaranteed accurate by TRREB®. The information provided herein must only be used by consumers that have a bona fide interest in the purchase, sale, or lease of real estate.






