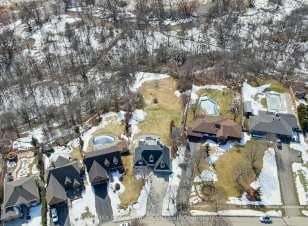
12 Heslop Ct
Heslop Ct, Rural Halton Hills, Halton Hills, ON, L7G 4J4



Uncover a rare opportunity to live on Heslop Court, one of the most sought-after streets in Georgetown lined with custom built homes. Finished top to bottom, this meticulously maintained family home sits on a sprawling 56' x 183' lot and is a true nature lovers paradise with breathtaking ravine views. Front porch sitting area welcomes you... Show More
Uncover a rare opportunity to live on Heslop Court, one of the most sought-after streets in Georgetown lined with custom built homes. Finished top to bottom, this meticulously maintained family home sits on a sprawling 56' x 183' lot and is a true nature lovers paradise with breathtaking ravine views. Front porch sitting area welcomes you into the 2-storey foyer showcasing spiral staircase and overhead skylight. Grand living room with hardwood flooring and brick gas fireplace, sits at the front of the home, and offers a plethora of natural sunlight. Kitchen highlights crisp and modern white cabinetry, stainless steel appliances and splendid walk-in pantry. Kitchen overlooks breakfast area with walk-out to the deck and stunning views of the ravine. Sizeable dining room is perfectly situated adjacent to the kitchen making it ideal for gathering with family and friends. Two piece powder room on this level. Upstairs presents three generous size bedrooms, main bath and laundry room for added convenience. Bright and sunny primary bedroom features upgraded broadloom, walk-in closet and 3 piece ensuite bath with skylight. Finished lower level adds bonus living space and offers great in-law potential. Lower level features recreation room with wood stove, large bedroom and 3 piece bathroom. On the exterior of the home, you will find a double car garage and parking for 6 additional vehicles. Don't miss out on this opportunity to own the perfect blend of luxury and tranquility!
Additional Media
View Additional Media
Property Details
Size
Parking
Lot
Build
Heating & Cooling
Utilities
Ownership Details
Ownership
Taxes
Source
Listing Brokerage
Book A Private Showing
For Sale Nearby
Sold Nearby

- 4
- 4

- 3

- 4
- 2

- 2,500 - 3,000 Sq. Ft.
- 3
- 3

- 4
- 2

- 4
- 3

- 4
- 2

- 4
- 2
Listing information provided in part by the Toronto Regional Real Estate Board for personal, non-commercial use by viewers of this site and may not be reproduced or redistributed. Copyright © TRREB. All rights reserved.
Information is deemed reliable but is not guaranteed accurate by TRREB®. The information provided herein must only be used by consumers that have a bona fide interest in the purchase, sale, or lease of real estate.







