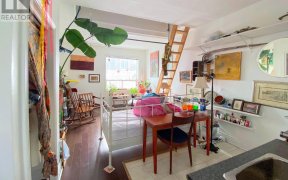
12 Henderson Ave
Henderson Ave, West End, Toronto, ON, M6J 2B7



Located in the heart of charming Little Italy, this 2-bedroom + den home has undergone a tasteful and functional renovation. The main level includes a separate foyer with wainscoting, hardwood floors, high ceilings, crown molding, and a spacious living and dining area. The sunlit contemporary kitchen boasts granite countertops, stainless...
Located in the heart of charming Little Italy, this 2-bedroom + den home has undergone a tasteful and functional renovation. The main level includes a separate foyer with wainscoting, hardwood floors, high ceilings, crown molding, and a spacious living and dining area. The sunlit contemporary kitchen boasts granite countertops, stainless steel appliances, and French doors that lead to your very own private garden with interlocking stone. Upstairs, you'll discover the generously proportioned primary bedroom with custom-built-ins that provide plenty of storage, a second bedroom complete with a closet organizer, a separate office space ideal for work from home, and a well-appointed 3-piece bathroom with ample storage. This prime location offers easy access to TTC, neighbourhood eateries, shops, cafes and parks.
Property Details
Size
Parking
Build
Heating & Cooling
Utilities
Rooms
Foyer
5′2″ x 3′6″
Living
13′9″ x 14′0″
Dining
12′5″ x 10′9″
Kitchen
12′6″ x 10′4″
Prim Bdrm
11′7″ x 14′0″
2nd Br
13′1″ x 7′11″
Ownership Details
Ownership
Taxes
Source
Listing Brokerage
For Sale Nearby
Sold Nearby

- 3
- 2

- 3
- 1

- 5
- 3

- 2
- 1

- 3
- 2

- 4
- 4

- 4
- 3

- 1,100 - 1,500 Sq. Ft.
- 2
- 2
Listing information provided in part by the Toronto Regional Real Estate Board for personal, non-commercial use by viewers of this site and may not be reproduced or redistributed. Copyright © TRREB. All rights reserved.
Information is deemed reliable but is not guaranteed accurate by TRREB®. The information provided herein must only be used by consumers that have a bona fide interest in the purchase, sale, or lease of real estate.







