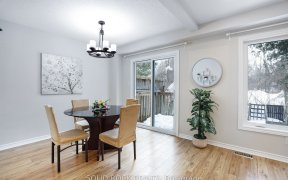


Welcome to this fully updated and maintained detached single home at 12 Harness Ln. Simply pack your things & move right into this 3 + 1 bedroom, 2.5 bath home & enjoy. This unique split level home seems to never end with a tremendous amount of living space. As you enter into the main level you area you are welcomed in a spacious living...
Welcome to this fully updated and maintained detached single home at 12 Harness Ln. Simply pack your things & move right into this 3 + 1 bedroom, 2.5 bath home & enjoy. This unique split level home seems to never end with a tremendous amount of living space. As you enter into the main level you area you are welcomed in a spacious living and dinning area with lots of natural light & new flooring. The fully updated kitchen includes granite countertops, stainless steel appliances and a lot of storage space. On the 2nd level you have two great size bedrooms, 2 full bathrooms as the primary bedroom has a full 3 piece ensuite. Just off the kitchen is your stunning main family room with fireplace, wet bar and patio doors to the beautiful back yard. This level of the home also includes a 3rd above grade bedroom and 2 piece powder room which makes it perfect for guests, office or teen retreat. The basement area has a very large rec-room, laundry area, storage and a 4th bedroom. The large backyard has a great sized deck and offers plenty of privacy for you and your family to enjoy. This home is bigger and more beautiful than it looks. Don't miss out and visit as soon as you can.
Property Details
Size
Parking
Lot
Build
Heating & Cooling
Utilities
Ownership Details
Ownership
Taxes
Source
Listing Brokerage
For Sale Nearby
Sold Nearby

- 3
- 4

- 3
- 4

- 4
- 4

- 3
- 2

- 1,000 - 1,199 Sq. Ft.
- 3
- 2

- 3
- 2

- 3
- 2

- 5
- 2
Listing information provided in part by the Toronto Regional Real Estate Board for personal, non-commercial use by viewers of this site and may not be reproduced or redistributed. Copyright © TRREB. All rights reserved.
Information is deemed reliable but is not guaranteed accurate by TRREB®. The information provided herein must only be used by consumers that have a bona fide interest in the purchase, sale, or lease of real estate.








