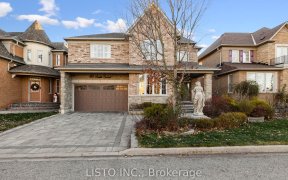


Offers Anytime Family Room W/ Fireplace & Stunning Laundry Area W/ Garage Access And Potential For Separate Entrance Stunning Bright Premium Brick Home W/ 9' Ceilings On A Corner Lot In Tribute Imagination Community Of Northeast Ajax. Fantastic Family Area Secs To New Great Schools, Parks & All Amenities. This Fully Upgraded...
Offers Anytime Family Room W/ Fireplace & Stunning Laundry Area W/ Garage Access And Potential For Separate Entrance Stunning Bright Premium Brick Home W/ 9' Ceilings On A Corner Lot In Tribute Imagination Community Of Northeast Ajax. Fantastic Family Area Secs To New Great Schools, Parks & All Amenities. This Fully Upgraded Executive Home W/ Finished Basement Boasts Of Exquisite Trim, Moldings, Wainscoting & Wood Floors Throughout. Entire Home With Pot Lights & Stylish Light Fixtures. Upgraded Chef Inspired Kitchen W/ Cherry Wood Centre Island, Modern Cabinetry & Appliances. Bright Bedrooms W/ Large Windows, Primary Br W/ Double Doors, 5 Pc Spa Ensuite & Great Walk-In Closet W/ Custom Built-Ins. Check Out Realtor Link For Feature Floor Plans And Feature Sheet Finished Basement Features Awesome Rec Room With Tv Projector & Electric Screen, Kitchenette, Play Room Or Office & Gym W/ 3 Pc Ensuite Spa Bath. Two Tier Deck Outside, Child Safe Fully Fenced Yard, And Double Car Garage.
Property Details
Size
Parking
Rooms
Library
16′1″ x 10′11″
Dining
11′11″ x 19′11″
Kitchen
18′2″ x 11′11″
Family
11′3″ x 18′6″
Prim Bdrm
16′2″ x 19′11″
2nd Br
10′10″ x 13′3″
Ownership Details
Ownership
Taxes
Source
Listing Brokerage
For Sale Nearby
Sold Nearby

- 5
- 5

- 2,500 - 3,000 Sq. Ft.
- 5
- 3

- 1,500 - 2,000 Sq. Ft.
- 4
- 3

- 1,500 - 2,000 Sq. Ft.
- 3
- 3

- 3
- 3

- 4
- 4

- 3
- 3

- 4
- 4
Listing information provided in part by the Toronto Regional Real Estate Board for personal, non-commercial use by viewers of this site and may not be reproduced or redistributed. Copyright © TRREB. All rights reserved.
Information is deemed reliable but is not guaranteed accurate by TRREB®. The information provided herein must only be used by consumers that have a bona fide interest in the purchase, sale, or lease of real estate.








