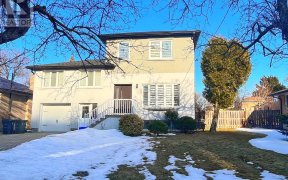


Welcome home! Pride of ownership abounds in this lovingly cared for 4 level sidesplit spacious family home perfectly situated on a quiet cul-de-sac with no thru traffic. Street hockey anyone?! Open concept living area features a wood burning fireplace & sliding door w/out to oversized deck. Three good sized upper bedrooms + 1 lower...
Welcome home! Pride of ownership abounds in this lovingly cared for 4 level sidesplit spacious family home perfectly situated on a quiet cul-de-sac with no thru traffic. Street hockey anyone?! Open concept living area features a wood burning fireplace & sliding door w/out to oversized deck. Three good sized upper bedrooms + 1 lower level. Primary BR has 3pc ensuite, double closet & bay window. A cozy family room with side entrance overlooks a landscaped yard. Bonus double garage + driveway parking for 4 cars! When you're relaxing by the beautiful inground pool in the summer or enjoying BBQ nights on your private deck it will be hard to believe the amenities of bustling Yonge street are just mere minutes away! There are truly so many options for this property: just move in & enjoy, renovate to suit your needs, add a nanny or potential lower rental suite, build a new custom home, OR add a garden suite. The choice is yours! Silverview park nearby. Foot path to subway 2 houses away. Roof (2019) Bsmt Waterproofed (2010) Garden Suite Potential. Pool sold in 'as is' condition - has been serviced annually by professional company and is fully functional.
Property Details
Size
Parking
Build
Heating & Cooling
Utilities
Rooms
Living
11′9″ x 12′9″
Dining
8′10″ x 10′2″
Kitchen
11′9″ x 9′6″
Prim Bdrm
12′5″ x 12′9″
2nd Br
10′9″ x 8′10″
3rd Br
10′6″ x 10′6″
Ownership Details
Ownership
Taxes
Source
Listing Brokerage
For Sale Nearby
Sold Nearby

- 4
- 3

- 2
- 2

- 2
- 2

- 2
- 2

- 2
- 2

- 2
- 2

- 2
- 2

- 2
- 2
Listing information provided in part by the Toronto Regional Real Estate Board for personal, non-commercial use by viewers of this site and may not be reproduced or redistributed. Copyright © TRREB. All rights reserved.
Information is deemed reliable but is not guaranteed accurate by TRREB®. The information provided herein must only be used by consumers that have a bona fide interest in the purchase, sale, or lease of real estate.








