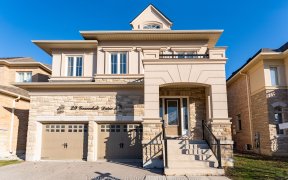
12 Deep River Ln.
Deep River Ln., Richmond Hill, Richmond Hill, ON, L4C 4M2



Welcome to 12 Deep River Lane! A must see beautiful, 3 bedroom, 4 bath, bright townhouse, 2442 sf, 1 car garage located in Westbrook Community, one of the most high demand areas of Richmond Hill Large bright kitchen with a massive island and granite countertop. 9 feet ceilings, hardwood potlights, south facing balcony, large windows in... Show More
Welcome to 12 Deep River Lane! A must see beautiful, 3 bedroom, 4 bath, bright townhouse, 2442 sf, 1 car garage located in Westbrook Community, one of the most high demand areas of Richmond Hill Large bright kitchen with a massive island and granite countertop. 9 feet ceilings, hardwood potlights, south facing balcony, large windows in living room/dining room. Finished basement with storage closet under the stairs. Fridge, Stove, B/I Dishwasher, Washer, Dryer, All New Window Coverings, ELFS, Garage Door Opener, Storage Shelving In Garage Walk to Yonge Street and Transit. Close to High Ranking Schools, Shopping Centre and much more. Minutes to 407 and 404. Seconds to Go Transit and Hwy 7 Rapidway!
Property Details
Size
Parking
Lot
Build
Heating & Cooling
Utilities
Ownership Details
Ownership
Taxes
Source
Listing Brokerage
Book A Private Showing
For Sale Nearby
Sold Nearby

- 2,000 - 2,500 Sq. Ft.
- 3
- 4

- 2500 Sq. Ft.
- 3
- 3

- 2,000 - 2,500 Sq. Ft.
- 4
- 4

- 3
- 4

- 5
- 4

- 2,500 - 3,000 Sq. Ft.
- 4
- 4

- 3,500 - 5,000 Sq. Ft.
- 5
- 4

- 4
- 4
Listing information provided in part by the Toronto Regional Real Estate Board for personal, non-commercial use by viewers of this site and may not be reproduced or redistributed. Copyright © TRREB. All rights reserved.
Information is deemed reliable but is not guaranteed accurate by TRREB®. The information provided herein must only be used by consumers that have a bona fide interest in the purchase, sale, or lease of real estate.







