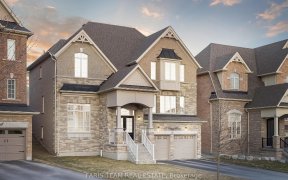
12 Cloverhill Crescent
Cloverhill Crescent, Rural Innisfil, Innisfil, ON, L0L 1L0



*Quality Constructed 4 Level Sidesplit In A Lovely Subdivision Just Mins. From The Centre Of Cookstown. Set On A Spectacular Approx. 1/2 Acre Lot W/Mature Trees And Room For A Pool; Well Maintained Home In Original Condition; Unfinished Lower Level Has W/Up To Garage Large Enough For Boat Storage; Eat-In Kitchen With Walkout To Deck;...
*Quality Constructed 4 Level Sidesplit In A Lovely Subdivision Just Mins. From The Centre Of Cookstown. Set On A Spectacular Approx. 1/2 Acre Lot W/Mature Trees And Room For A Pool; Well Maintained Home In Original Condition; Unfinished Lower Level Has W/Up To Garage Large Enough For Boat Storage; Eat-In Kitchen With Walkout To Deck; Lower Level Family Room W/Fireplace; Simply A Great Home To Raise A Family In; Mins. To Hwy.400/27/89/88;Shopping At Foodland,Antique Market;Kidd's Park;Tanger Outlet Stores.Community Park & Library & More! Brdlm W/L, Elfs, Stove, Stove Hood, Washer, Dryer, Window Coverings, Auto.Garage Dr Opener - Roof Reshingled (2018); Vinyl Windows (2007);200 Amp Service On Circuit Brkrs;Large Cold Cellar;Alum.E/S/F;Deck. Gas Is Available On The Street.
Property Details
Size
Parking
Rooms
Living
11′8″ x 17′11″
Dining
7′5″ x 9′11″
Kitchen
9′11″ x 15′7″
Prim Bdrm
12′5″ x 13′9″
2nd Br
12′5″ x 12′10″
3rd Br
8′11″ x 9′1″
Ownership Details
Ownership
Taxes
Source
Listing Brokerage
For Sale Nearby
Sold Nearby

- 5
- 3

- 1,500 - 2,000 Sq. Ft.
- 5
- 3

- 5
- 3

- 3100 Sq. Ft.
- 5
- 3

- 3
- 3

- 2,000 - 2,500 Sq. Ft.
- 4
- 3

- 4
- 4

- 4
- 3
Listing information provided in part by the Toronto Regional Real Estate Board for personal, non-commercial use by viewers of this site and may not be reproduced or redistributed. Copyright © TRREB. All rights reserved.
Information is deemed reliable but is not guaranteed accurate by TRREB®. The information provided herein must only be used by consumers that have a bona fide interest in the purchase, sale, or lease of real estate.







