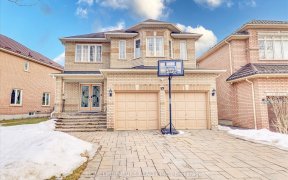
12 Castle Rock Ct
Castle Rock Ct, Cedarwood, Markham, ON, L3S 0C8



Sun Filled 3512 Sq Ft!! Luxurious Family Home In " Castle Rock Development" Nestled On The Most Prestigious Cul-De Sac Court In Cedarwood Community. Excellently Maintained, 8 Yrs Old. Tons Of Upgrades, Double Entry, Hardwood Floor Through-Out, Solid Oak Stair With Iron Railing, 4 Huge Bedroom. Open To Above Foyer With Beautiful Custom... Show More
Sun Filled 3512 Sq Ft!! Luxurious Family Home In " Castle Rock Development" Nestled On The Most Prestigious Cul-De Sac Court In Cedarwood Community. Excellently Maintained, 8 Yrs Old. Tons Of Upgrades, Double Entry, Hardwood Floor Through-Out, Solid Oak Stair With Iron Railing, 4 Huge Bedroom. Open To Above Foyer With Beautiful Custom Light. Main Floor With Open Concept Living & Dining, Office Room, Family With Fireplace & Modern Kitchen With S/S Appliances, E/Cabinets & Quartz Counter Top. Master Bedroom With Upgraded 5 Pc Ensuite , Walk In Closet & Double Door Entry. Interlock Front And Back. The Finished Basement With Two Separate Access Points, Including A Private Entrance, Add Versatility For Extended Family Living Or Rental Potential. Plenty Of Upgrades With This House. Don't Miss Out On Making This Charming House Your New Home. Close To Schools, Parks, Public Transit, Shops & Many Other Amenities.
Additional Media
View Additional Media
Property Details
Size
Parking
Lot
Build
Heating & Cooling
Utilities
Ownership Details
Ownership
Taxes
Source
Listing Brokerage
Book A Private Showing
For Sale Nearby
Sold Nearby

- 7
- 6

- 2,500 - 3,000 Sq. Ft.
- 7
- 5

- 7
- 6

- 3000 Sq. Ft.
- 6
- 4

- 6
- 4

- 6
- 6

- 2,000 - 2,500 Sq. Ft.
- 4
- 3

- 1,500 - 2,000 Sq. Ft.
- 5
- 4
Listing information provided in part by the Toronto Regional Real Estate Board for personal, non-commercial use by viewers of this site and may not be reproduced or redistributed. Copyright © TRREB. All rights reserved.
Information is deemed reliable but is not guaranteed accurate by TRREB®. The information provided herein must only be used by consumers that have a bona fide interest in the purchase, sale, or lease of real estate.







