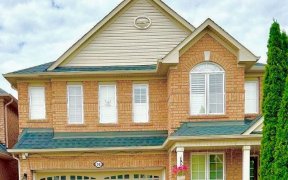


Nestled in a coveted neighborhood, this elegant 4-bedroom home offers both luxury and practicality. Its East-facing orientation fills the main floor's spacious living, dining, and family rooms with natural light and highlights the hardwood flooring. 9ft Ceiling on the main floor. The chef's kitchen boasts ample cupboards and modern...
Nestled in a coveted neighborhood, this elegant 4-bedroom home offers both luxury and practicality. Its East-facing orientation fills the main floor's spacious living, dining, and family rooms with natural light and highlights the hardwood flooring. 9ft Ceiling on the main floor. The chef's kitchen boasts ample cupboards and modern appliances, with a walkout to the landscaped backyard. Main floor laundry and garage access add convenience. Upstairs, hardwood floors extend to four bedrooms, including a master suite with a 5-piece Ensuite and walk-in closet. Pot lights brighten both levels. The finished basement features a bedroom, washroom, rec room with laminate flooring, a gym area, and a rough-in for a kitchen, offering potential for a two-bedroom apartment. Outside, a garden shed complements the manicured lawn and backyard. Move-in ready and meticulously maintained, this property combines comfort, style, and versatility, perfect for those seeking quality living in a desirable community. Steps To Schools including St Roch Catholic School, Parks, Bus Stops, Mins Away From Shopping, 5 Mins Drive To Mt. Pleasant Go Station.
Property Details
Size
Parking
Build
Heating & Cooling
Utilities
Rooms
Living
12′0″ x 20′2″
Dining
12′0″ x 20′2″
Family
12′11″ x 16′0″
Breakfast
10′0″ x 11′1″
Prim Bdrm
13′1″ x 17′1″
2nd Br
10′0″ x 12′8″
Ownership Details
Ownership
Taxes
Source
Listing Brokerage
For Sale Nearby
Sold Nearby

- 2,500 - 3,000 Sq. Ft.
- 5
- 4

- 6
- 4

- 2,000 - 2,500 Sq. Ft.
- 6
- 4

- 5
- 4

- 2,500 - 3,000 Sq. Ft.
- 4
- 3

- 2,500 - 3,000 Sq. Ft.
- 4
- 3

- 2,500 - 3,000 Sq. Ft.
- 5
- 4

- 2,000 - 2,500 Sq. Ft.
- 5
- 3
Listing information provided in part by the Toronto Regional Real Estate Board for personal, non-commercial use by viewers of this site and may not be reproduced or redistributed. Copyright © TRREB. All rights reserved.
Information is deemed reliable but is not guaranteed accurate by TRREB®. The information provided herein must only be used by consumers that have a bona fide interest in the purchase, sale, or lease of real estate.








