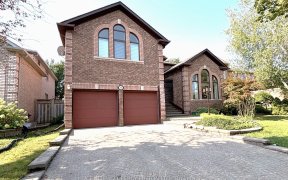
12 Bloom Crescent
Bloom Crescent, Princeton Woods, Barrie, ON, L4N 0C9



Welcome To Your Dream Home Located In The Heart Of Barrie, Where City Meets Natural Beauty. Located Just Minutes From The 400 Hwy And Go Train, Making It A Ideal Location For Commuters. Nestled Close To 17 K1 Of Walking Trails, Perfect For Those Who Love The Outdoors. Lake Simcoe Is Just A Short Drive Away Providing A Serene And Peaceful...
Welcome To Your Dream Home Located In The Heart Of Barrie, Where City Meets Natural Beauty. Located Just Minutes From The 400 Hwy And Go Train, Making It A Ideal Location For Commuters. Nestled Close To 17 K1 Of Walking Trails, Perfect For Those Who Love The Outdoors. Lake Simcoe Is Just A Short Drive Away Providing A Serene And Peaceful Place To Relax. The Bungalow Itself Boast 2+1 Spacious Bedrooms & 1+1 Bathrooms That Provides Ample Space For Families And Professionals Looking For Room To Grow. The Partially Finished Basement & Back Yard Oasis Makes This The Perfect Home For Entertaining Guest Or Relaxing With The Family. This Property Has It All - A Prime Location Close To All Amenities, Stunning Natural Surroundings And A Spacious And Modern Living Space. Don't Miss Your Chance To Make This A Dream Home A Reality. Legal Cont - S/T A Right As In Lt501547; S/T Right As In Lt36158; Barrie. Fridge & Stove Approx 2 Years Old, Furnace Approx 5 Years, Roof Approx 9 Years, R52 Insulation In Attic.
Property Details
Size
Parking
Build
Heating & Cooling
Utilities
Rooms
Kitchen
18′2″ x 9′11″
Family
10′7″ x 14′5″
Dining
10′7″ x 8′11″
Prim Bdrm
10′9″ x 14′0″
2nd Br
10′9″ x 9′11″
3rd Br
10′9″ x 15′5″
Ownership Details
Ownership
Taxes
Source
Listing Brokerage
For Sale Nearby
Sold Nearby

- 3
- 2

- 3
- 3

- 3
- 3

- 3
- 3

- 3
- 3

- 3
- 4

- 3
- 2

- 4
- 3
Listing information provided in part by the Toronto Regional Real Estate Board for personal, non-commercial use by viewers of this site and may not be reproduced or redistributed. Copyright © TRREB. All rights reserved.
Information is deemed reliable but is not guaranteed accurate by TRREB®. The information provided herein must only be used by consumers that have a bona fide interest in the purchase, sale, or lease of real estate.







