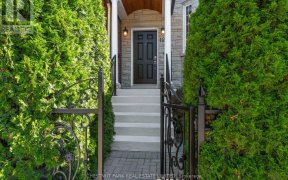


Welcome home to the coveted and vibrant Leslieville neighborhood! Steps from restaurants, galleries, parks, & transit, this charming semi sitting on a 20 foot lot is 1900 sq ft of perfectly blended modern comforts & historic charm. The main floor welcomes you with an open-concept layout, a cozy living room with adjacent dining area & a...
Welcome home to the coveted and vibrant Leslieville neighborhood! Steps from restaurants, galleries, parks, & transit, this charming semi sitting on a 20 foot lot is 1900 sq ft of perfectly blended modern comforts & historic charm. The main floor welcomes you with an open-concept layout, a cozy living room with adjacent dining area & a chef's dream kitchen- ss appliances, sleek countertops, large island with seating, & a storage space that needs to be seen to be believed. Head upstairs under the ample natural light provided by the skylight and you'll find 3 bedrooms & a full bath. A second full bath is located in the basement which is not to be missed! A spacious and modern lounge area surrounded by custom built-ins, a play area for the kids, a space for your home office and a modern, spacious laundry room. An absolute must see! Laneway accessed parking spot in back yard with automatic garage door, mud rm access from rear parking into home, high-efficiency tankless water heater, sump pump w backup batterey, ground and 2nd fl full reno 2013, full hght basmt ren 2018
Property Details
Size
Parking
Build
Heating & Cooling
Utilities
Rooms
Living
12′4″ x 10′8″
Dining
13′4″ x 12′3″
Kitchen
12′7″ x 15′0″
Prim Bdrm
13′0″ x 10′1″
2nd Br
10′9″ x 8′7″
3rd Br
12′9″ x 9′6″
Ownership Details
Ownership
Taxes
Source
Listing Brokerage
For Sale Nearby

- 3
- 2
Sold Nearby

- 4
- 2

- 3
- 2

- 2
- 2

- 3
- 3

- 4
- 2

- 3
- 2

- 3
- 3

- 2,500 - 3,000 Sq. Ft.
- 4
- 2
Listing information provided in part by the Toronto Regional Real Estate Board for personal, non-commercial use by viewers of this site and may not be reproduced or redistributed. Copyright © TRREB. All rights reserved.
Information is deemed reliable but is not guaranteed accurate by TRREB®. The information provided herein must only be used by consumers that have a bona fide interest in the purchase, sale, or lease of real estate.







