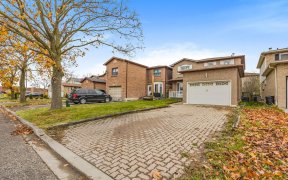


This Detached - 4-Level Side Split has a Large 50 Foot Frontage, Setback From The Road! An Elegant Home With Plenty Of Character! Meticulously Maintained By The Owners For 23 Years! Enjoy a large entrance & double-wide stairs up to to the Main Level where The Kitchen, Living & Dining Rooms are an Open Concept -2023! Walkout from Dining...
This Detached - 4-Level Side Split has a Large 50 Foot Frontage, Setback From The Road! An Elegant Home With Plenty Of Character! Meticulously Maintained By The Owners For 23 Years! Enjoy a large entrance & double-wide stairs up to to the Main Level where The Kitchen, Living & Dining Rooms are an Open Concept -2023! Walkout from Dining rm to a 2-Tier Deck overlooking the large private backyard! The Updated Kitchen features a Custom Centre Island w/storage & breakfast Bar! Updated Bathrooms 2015, Laminate/ Hardwood thru-out the home! Primary BR fits the King Bed easily! 4th Bedroom, off the Foyer is being used as an office and has a walk-out to the back deck! Finished Basement has above grade windows & plenty of space to be creative! There is a shower and rough-in toilet in the laundry area. Side entrance off the Garage with access to the Home: Many Opportunities! Close to 401, Waterfront, Shops, Restaurants, Beaches, Parks, Schools, Community Centre, Cosco Close By. 2-Gas Fire places - Upper & Bsmnt, Hobby room in basement could be opened up or made into a Bedroom, Remote control Fan in Primary Bedroom, Backyard Play and storage structure, Shed. In Summer Backyard fills in at rear with foliage.
Property Details
Size
Parking
Build
Heating & Cooling
Utilities
Rooms
Living
Living Room
Dining
9′0″ x 11′3″
Kitchen
7′8″ x 11′3″
Prim Bdrm
15′3″ x 12′1″
2nd Br
25′4″ x 15′3″
3rd Br
8′1″ x 11′10″
Ownership Details
Ownership
Taxes
Source
Listing Brokerage
For Sale Nearby
Sold Nearby

- 3
- 2

- 1,200 - 1,399 Sq. Ft.
- 3
- 2

- 4
- 2

- 1,200 - 1,399 Sq. Ft.
- 3
- 2

- 4
- 3

- 3
- 2

- 1,200 - 1,399 Sq. Ft.
- 4
- 3

- 1,200 - 1,399 Sq. Ft.
- 3
- 2
Listing information provided in part by the Toronto Regional Real Estate Board for personal, non-commercial use by viewers of this site and may not be reproduced or redistributed. Copyright © TRREB. All rights reserved.
Information is deemed reliable but is not guaranteed accurate by TRREB®. The information provided herein must only be used by consumers that have a bona fide interest in the purchase, sale, or lease of real estate.








