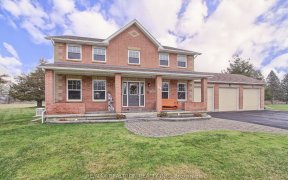


Executive Home, Rarely Offered, In Estate Countryside Setting.Large Kitchen & Breakfast Room Overlook Backyard.Butlers Pantry Provides Ample Storage.Primary Suite W/ His/Her Closets & En-Suite W/ Soaker Tub Overlooking Tranquil Vistas. Finished Lower Level W/ Fireplace. Gym W/Custom Glass, Mirrors & Rubber Flooring.Muskoka Room W/...
Executive Home, Rarely Offered, In Estate Countryside Setting.Large Kitchen & Breakfast Room Overlook Backyard.Butlers Pantry Provides Ample Storage.Primary Suite W/ His/Her Closets & En-Suite W/ Soaker Tub Overlooking Tranquil Vistas. Finished Lower Level W/ Fireplace. Gym W/Custom Glass, Mirrors & Rubber Flooring.Muskoka Room W/ Picturesque Landscaped Surroundings, Pond & In-Ground Salt Water Pool.1Acre Lot, Mins To Hwy 48 & Less Than An Hour From Toronto. All Elf's., Bdlm W/Laid, 4 Ceiling Fans,Lg Studio Fridge,Stove,Dishwasher, Bi Microwave,Washer,Dryer, Salt Water Pool & Accessories,Pellet Stove In Garage, 2 Egdo &Remotes,Excalibur Water System,Uv Light,Hepa Uvc Air Cleaner,Cac, Sprinklers
Property Details
Size
Parking
Rooms
Living
11′9″ x 15′3″
Dining
13′7″ x 15′9″
Office
9′10″ x 11′9″
Kitchen
18′2″ x 18′6″
Pantry
6′0″ x 11′8″
Prim Bdrm
12′11″ x 16′4″
Ownership Details
Ownership
Taxes
Source
Listing Brokerage
For Sale Nearby
Sold Nearby

- 5
- 3

- 3,000 - 3,500 Sq. Ft.
- 6
- 5

- 4
- 3

- 3
- 3

- 3,000 - 3,500 Sq. Ft.
- 5
- 4

- 2,000 - 2,500 Sq. Ft.
- 4
- 3

- 1,500 - 2,000 Sq. Ft.
- 5
- 3

- 2,000 - 2,500 Sq. Ft.
- 4
- 3
Listing information provided in part by the Toronto Regional Real Estate Board for personal, non-commercial use by viewers of this site and may not be reproduced or redistributed. Copyright © TRREB. All rights reserved.
Information is deemed reliable but is not guaranteed accurate by TRREB®. The information provided herein must only be used by consumers that have a bona fide interest in the purchase, sale, or lease of real estate.








