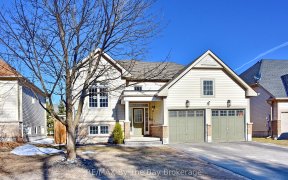
12 - 891 River Rd W
River Rd W, Wasaga Beach, Wasaga Beach, ON, L9Z 2K7



Whether you're a first-time buyer, downsizer, or investor, this is your chance to own an affordable, well-maintained condo with lower monthly condo fees, in the rapidly growing community of Wasaga Beach. This bright 1 bedroom, 1 bathroom unit features a private storage locker adjacent to the unit, 2 parking spaces and visitor parking for...
Whether you're a first-time buyer, downsizer, or investor, this is your chance to own an affordable, well-maintained condo with lower monthly condo fees, in the rapidly growing community of Wasaga Beach. This bright 1 bedroom, 1 bathroom unit features a private storage locker adjacent to the unit, 2 parking spaces and visitor parking for your your guests, a spacious open-concept living/kitchen area, a generously sized primary bedroom, and a private balcony -- perfect for relaxing or enjoying your morning coffee. Ideally located within walking distance to shopping, dining, and all the essential amenities, this condo is also just minutes from the iconic Wasaga Beach Area 1, where you can stroll along the shore and take in the breathtaking Georgian Bay sunsets. Outdoor enthusiasts will love the proximity to golfing, hiking, and skiing, all just a short drive away. Experience the good life in Wasaga Beach approximately less than 30 minutes to Collingwood, 40 minutes to Barrie, and 90 minutes to Toronto.
Property Details
Size
Parking
Condo
Condo Amenities
Build
Heating & Cooling
Rooms
Foyer
6′11″ x 5′8″
Living
18′0″ x 15′10″
Kitchen
16′0″ x 8′4″
Br
10′11″ x 16′6″
Ownership Details
Ownership
Condo Policies
Taxes
Condo Fee
Source
Listing Brokerage
For Sale Nearby

- 6
- 4
Sold Nearby

- 1,000 - 1,199 Sq. Ft.
- 2
- 1

- 1,000 - 1,199 Sq. Ft.
- 2
- 1
- 2
- 1

- 1
- 1

- 2
- 1

- 2
- 1

- 2
- 2

- 2
- 2
Listing information provided in part by the Toronto Regional Real Estate Board for personal, non-commercial use by viewers of this site and may not be reproduced or redistributed. Copyright © TRREB. All rights reserved.
Information is deemed reliable but is not guaranteed accurate by TRREB®. The information provided herein must only be used by consumers that have a bona fide interest in the purchase, sale, or lease of real estate.






