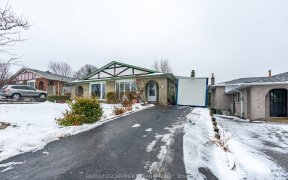
12 - 800 Upper Paradise Rd
Upper Paradise Rd, Gurnett, Hamilton, ON, L9C 7L2



Great Townhouse In A Quiet Complex With Parking For 2! The Kitchen Has A Bay Window And Dishwasher For Cleanup. The Dining And Living Rooms Have Hardwood Floors, A Wood Burning Fireplace And Access To The Backyard. There Is Also A Powder Room And Garage Access. Upstairs, The Oversized Primary Bedroom Has A Wall Of Closets. There Are Two...
Great Townhouse In A Quiet Complex With Parking For 2! The Kitchen Has A Bay Window And Dishwasher For Cleanup. The Dining And Living Rooms Have Hardwood Floors, A Wood Burning Fireplace And Access To The Backyard. There Is Also A Powder Room And Garage Access. Upstairs, The Oversized Primary Bedroom Has A Wall Of Closets. There Are Two Additional Bedrooms And An Updated Bathroom. The Basement Features A Finished Rec Room With Room For All The Activities. Located Close To Everything - Schools, Parks, Shopping, Transit, Highway Access - This Could Be Your New Home! Hot Water Heater Is A Rental. Incl: Fridge, Stove, Range Hood, Dishwasher, Washer, Dryer, All Window Blinds, All Electric Light Fixtures Excl: Staging Items
Property Details
Size
Parking
Build
Rooms
Foyer
Foyer
Kitchen
7′1″ x 13′8″
Dining
9′9″ x 11′9″
Living
10′8″ x 19′3″
Bathroom
Bathroom
Prim Bdrm
11′1″ x 17′9″
Ownership Details
Ownership
Condo Policies
Taxes
Condo Fee
Source
Listing Brokerage
For Sale Nearby
Sold Nearby

- 1,400 - 1,599 Sq. Ft.
- 3
- 3

- 1,200 - 1,399 Sq. Ft.
- 3
- 3

- 3
- 3

- 1,600 - 1,799 Sq. Ft.
- 3
- 3

- 3
- 2

- 1,200 - 1,399 Sq. Ft.
- 3
- 2

- 4
- 3

- 6
- 4
Listing information provided in part by the Toronto Regional Real Estate Board for personal, non-commercial use by viewers of this site and may not be reproduced or redistributed. Copyright © TRREB. All rights reserved.
Information is deemed reliable but is not guaranteed accurate by TRREB®. The information provided herein must only be used by consumers that have a bona fide interest in the purchase, sale, or lease of real estate.







