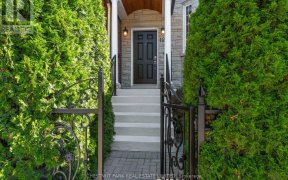
12 - 32 Curzon St
Curzon St, South Riverdale, Toronto, ON, M4M 3B4



A Chance To Live In The Heart Of Leslieville! Rarely Offered 3 Br/2 Ba Condo Town. This Light-Filled, Loft-Style Unit Located On A Private Lane Has Lrg Living/Dining Rooms, Eat-In Kitchen('18), 1st Floor 2Pc/Laundry ('18), Skylights ('19), Glass Partition Walls('18), Beamed Ceilings, Gas Fireplace, Ample Storage & Walk-Out To Yard. 1 Car...
A Chance To Live In The Heart Of Leslieville! Rarely Offered 3 Br/2 Ba Condo Town. This Light-Filled, Loft-Style Unit Located On A Private Lane Has Lrg Living/Dining Rooms, Eat-In Kitchen('18), 1st Floor 2Pc/Laundry ('18), Skylights ('19), Glass Partition Walls('18), Beamed Ceilings, Gas Fireplace, Ample Storage & Walk-Out To Yard. 1 Car Pkg Accommodates 2 Bikes! Steps To Trendy Queen St E. Relax As Someone Else Does The Yard Work & Snow Removal. A Must See! Ss Fridge, Ss Stove, B/I Microwave/Exhaust, Ss Dishwasher, Electrolux Stacked Washer/Dryer, Gas Fp, All Elfs, All Window Blinds. Excl: Att. Shelves In Dr,Lr,Prim & 2nd, Entry Wall Cabinet, All Curtains, Freezer In Storage Area. Hwt (R).
Property Details
Size
Parking
Build
Rooms
Dining
11′1″ x 7′1″
Living
11′1″ x 11′2″
Kitchen
13′10″ x 10′1″
Prim Bdrm
8′3″ x 11′1″
2nd Br
6′6″ x 11′3″
3rd Br
6′8″ x 10′10″
Ownership Details
Ownership
Condo Policies
Taxes
Condo Fee
Source
Listing Brokerage
For Sale Nearby
Sold Nearby

- 2
- 1

- 3
- 1

- 1,000 - 1,199 Sq. Ft.
- 2
- 1

- 3
- 1

- 3
- 1

- 3
- 2

- 1,000 - 1,199 Sq. Ft.
- 3
- 1

- 3
- 1
Listing information provided in part by the Toronto Regional Real Estate Board for personal, non-commercial use by viewers of this site and may not be reproduced or redistributed. Copyright © TRREB. All rights reserved.
Information is deemed reliable but is not guaranteed accurate by TRREB®. The information provided herein must only be used by consumers that have a bona fide interest in the purchase, sale, or lease of real estate.







