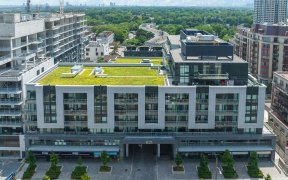
12 - 12 Dervock Crescent
Dervock Crescent, North York, Toronto, ON, M2K 0G9



A bight and spacious upper level townhome at BT Modern with parking! High quality concrete construction - for superior safety and security. Great living space on the main floor with soaring ceilings, a premium kitchen with integrated appliances and hardwood throughout. Upstairs, 2 full bedrooms with large closet space and 2 spa-like...
A bight and spacious upper level townhome at BT Modern with parking! High quality concrete construction - for superior safety and security. Great living space on the main floor with soaring ceilings, a premium kitchen with integrated appliances and hardwood throughout. Upstairs, 2 full bedrooms with large closet space and 2 spa-like bathrooms. Your own private rooftop terrace with bbq connection and fire-pit - great for outdoor entertaining! A unique urban home. 2 storey living on the upper floors of this boutique building. Steps to Bayview Village, subway, parks, schools and the 401. Convenience and style!
Property Details
Size
Parking
Condo
Build
Heating & Cooling
Rooms
Living
14′7″ x 13′5″
Kitchen
14′7″ x 14′1″
Dining
14′7″ x 14′1″
Prim Bdrm
11′3″ x 9′6″
2nd Br
11′3″ x 7′10″
Ownership Details
Ownership
Condo Policies
Taxes
Condo Fee
Source
Listing Brokerage
For Sale Nearby
Sold Nearby

- 1,000 - 1,199 Sq. Ft.
- 2
- 3

- 1,200 - 1,399 Sq. Ft.
- 2
- 3

- 1,200 - 1,399 Sq. Ft.
- 2
- 3

- 1,200 - 1,399 Sq. Ft.
- 2
- 3

- 1378 Sq. Ft.
- 2
- 3

- 1,200 - 1,399 Sq. Ft.
- 2
- 3

- 2
- 2

- 1
- 2
Listing information provided in part by the Toronto Regional Real Estate Board for personal, non-commercial use by viewers of this site and may not be reproduced or redistributed. Copyright © TRREB. All rights reserved.
Information is deemed reliable but is not guaranteed accurate by TRREB®. The information provided herein must only be used by consumers that have a bona fide interest in the purchase, sale, or lease of real estate.







