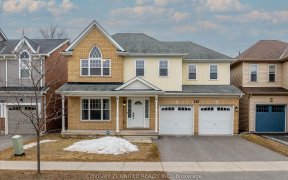


A Must-See! North End- Only 1 Owner! Incredible Backyard Oasis With Deck, Pond, Walkway, And Gazebo Surrounded By Beautiful Gardens. 2 Bedrooms On The Main Floor, Eat-In Kitchen, Semi-Ensuite Bath, Room And Large Wic. Hardwood Flooring And Tile Throughout The Main Level. Finished Walk-Out Basement With 3rd Bedroom, Laundry, And Family...
A Must-See! North End- Only 1 Owner! Incredible Backyard Oasis With Deck, Pond, Walkway, And Gazebo Surrounded By Beautiful Gardens. 2 Bedrooms On The Main Floor, Eat-In Kitchen, Semi-Ensuite Bath, Room And Large Wic. Hardwood Flooring And Tile Throughout The Main Level. Finished Walk-Out Basement With 3rd Bedroom, Laundry, And Family Room Complete With Gas Fireplace And Wet Bar. An Elevator And Electric Door Openers Make This Home Accessible. Incl. B/I Microwave, Dishwasher, Dryer, Washer, Refrigerator, Stove, Garage Door Opener. Home Inspection Report Available On Request.
Property Details
Size
Parking
Rooms
Kitchen
10′11″ x 18′0″
Br
12′2″ x 14′11″
2nd Br
8′11″ x 12′6″
Bathroom
Bathroom
Living
16′11″ x 19′5″
Rec
12′9″ x 13′5″
Ownership Details
Ownership
Taxes
Source
Listing Brokerage
For Sale Nearby
Sold Nearby

- 4
- 2

- 4
- 2

- 5
- 2

- 5
- 2

- 2,000 - 2,500 Sq. Ft.
- 3
- 2

- 2
- 2

- 700 - 1,100 Sq. Ft.
- 3
- 2

- 700 - 1,100 Sq. Ft.
- 3
- 2
Listing information provided in part by the Toronto Regional Real Estate Board for personal, non-commercial use by viewers of this site and may not be reproduced or redistributed. Copyright © TRREB. All rights reserved.
Information is deemed reliable but is not guaranteed accurate by TRREB®. The information provided herein must only be used by consumers that have a bona fide interest in the purchase, sale, or lease of real estate.








