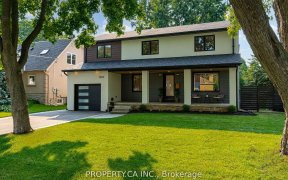


***Absolutely Immaculate***This charming Shipp-Built Applewood Acres 4-bedroom Beauty is full of updates & renovations including: Full kitchen remodeling (2019) featuring upgraded stainless steel appliances/quartz counters/maple cabinetry/subway tile backsplash!!, main-floor bathroom was renovated in 2014, spacious living/dining room...
***Absolutely Immaculate***This charming Shipp-Built Applewood Acres 4-bedroom Beauty is full of updates & renovations including: Full kitchen remodeling (2019) featuring upgraded stainless steel appliances/quartz counters/maple cabinetry/subway tile backsplash!!, main-floor bathroom was renovated in 2014, spacious living/dining room with gas fireplace (2020), main-floor hallway/office/den features LVP flooring (2018), walk out to a gorgeous treed yard with inground sprinkler system/back deck w/concrete pad (2018) & 2 wooden sheds***Shows pride of ownership & move-in condition*** ***Samsung Fridge/stove/microwave (2020), Bosch built-in dishwasher (2020), Samsung washer/dryer, light fixtures, ceiling fan, window blinds, living room motorized smart blind, curtains & rods, gas fireplace...
Property Details
Size
Parking
Build
Heating & Cooling
Utilities
Rooms
Living
11′3″ x 22′6″
Dining
11′3″ x 22′6″
Kitchen
9′7″ x 12′6″
Office
8′0″ x 12′7″
4th Br
10′11″ x 12′11″
Prim Bdrm
11′8″ x 13′3″
Ownership Details
Ownership
Taxes
Source
Listing Brokerage
For Sale Nearby
Sold Nearby

- 4
- 2

- 3
- 1

- 2
- 1

- 3,500 - 5,000 Sq. Ft.
- 4
- 4

- 3
- 2

- 4
- 4

- 4
- 3

- 3
- 2
Listing information provided in part by the Toronto Regional Real Estate Board for personal, non-commercial use by viewers of this site and may not be reproduced or redistributed. Copyright © TRREB. All rights reserved.
Information is deemed reliable but is not guaranteed accurate by TRREB®. The information provided herein must only be used by consumers that have a bona fide interest in the purchase, sale, or lease of real estate.








