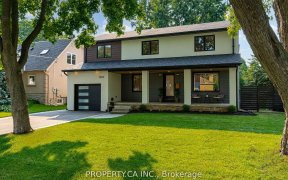


Welcome to 1195 Melton Dr, almost 2400 sq.ft including sunroom; Pot lights; A beautiful spacious detached home meticulously cared for with love and pride by original owners. Separate side entrance; landscaped property in a quiet area and an Oasis breathtaking view for a backyard with huge custom built shed/greenhouse (must see it) has...
Welcome to 1195 Melton Dr, almost 2400 sq.ft including sunroom; Pot lights; A beautiful spacious detached home meticulously cared for with love and pride by original owners. Separate side entrance; landscaped property in a quiet area and an Oasis breathtaking view for a backyard with huge custom built shed/greenhouse (must see it) has kitchen, fridge, cabinetry, outdoor bar/gazebo & more. Family room has gas fireplace with access to an outside large Solarium/Sunroom with gas fireplace used as 2nd family room all year and entertainment area (gorgeous must see this to believe it) Come see this property and you will not be disappointed with the uniqueness and pride of ownership; Convenient separate entrance from garage; side separate entrance can easily be converted to a separate living space. Close To Amenities - shopping, transit, place of worship, schools, parks and hospital 2- Stoves, 2-Fridges, B/I dishwasher, Newer washer/dryer. Fridge in greenhouse, all elf's, California Shutters, Large cantina. Electric Garage Door Opener, Central Vacuum. Enjoy unique custom built Sunroom/Solarium all year round.
Property Details
Size
Parking
Build
Heating & Cooling
Utilities
Rooms
Living
15′0″ x 12′3″
Dining
12′6″ x 10′0″
Kitchen
9′6″ x 18′6″
Prim Bdrm
13′0″ x 13′6″
2nd Br
9′0″ x 13′6″
3rd Br
9′0″ x 10′6″
Ownership Details
Ownership
Taxes
Source
Listing Brokerage
For Sale Nearby
Sold Nearby

- 4
- 3

- 4
- 2

- 5
- 3

- 3
- 2

- 1,500 - 2,000 Sq. Ft.
- 3
- 2

- 4
- 2

- 5
- 3

- 3
- 2
Listing information provided in part by the Toronto Regional Real Estate Board for personal, non-commercial use by viewers of this site and may not be reproduced or redistributed. Copyright © TRREB. All rights reserved.
Information is deemed reliable but is not guaranteed accurate by TRREB®. The information provided herein must only be used by consumers that have a bona fide interest in the purchase, sale, or lease of real estate.








