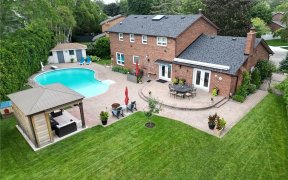
1191 Vanier Dr
Vanier Dr, Lorne Park, Mississauga, ON, L5H 3W9



**Offers Welcome Anytime**Must See**Rare Opportunity** Highly Coveted Location In Lorne Park. This Hidden Gem Features A Spacious Lot With A Frontage Of 51' And A Depth Of 120'.The Home Features 3900 Sq Ft Of Living Space And A Finished Basement With A Walk-Out Entrance, Creating Duplex Potential. The Backyard Features Tons Of Privacy...
**Offers Welcome Anytime**Must See**Rare Opportunity** Highly Coveted Location In Lorne Park. This Hidden Gem Features A Spacious Lot With A Frontage Of 51' And A Depth Of 120'.The Home Features 3900 Sq Ft Of Living Space And A Finished Basement With A Walk-Out Entrance, Creating Duplex Potential. The Backyard Features Tons Of Privacy With A Deck. Perfect For Those Looking To Host Family And Friends. Close To Top Schools, Parks, Shops, & Waterfront Trails. *Great Opportunity To Renovate And Make A Dream Home Or Convert Into An Investment Property! The Seller Has Completed A Pre-Listing Inspection, Ask The Listing Agent For More Information. The Basement Features A Large Den As Well As A Mudroom/Front Foyer Space.
Property Details
Size
Parking
Build
Rooms
Living
11′5″ x 19′0″
Dining
11′5″ x 12′11″
Kitchen
9′11″ x 21′5″
Family
10′11″ x 18′1″
Prim Bdrm
12′11″ x 19′8″
2nd Br
10′11″ x 16′5″
Ownership Details
Ownership
Taxes
Source
Listing Brokerage
For Sale Nearby
Sold Nearby

- 4
- 4

- 5
- 3

- 5
- 4

- 5
- 4

- 2700 Sq. Ft.
- 4
- 4

- 4
- 3

- 2,500 - 3,000 Sq. Ft.
- 4
- 4

- 2,000 - 2,500 Sq. Ft.
- 4
- 4
Listing information provided in part by the Toronto Regional Real Estate Board for personal, non-commercial use by viewers of this site and may not be reproduced or redistributed. Copyright © TRREB. All rights reserved.
Information is deemed reliable but is not guaranteed accurate by TRREB®. The information provided herein must only be used by consumers that have a bona fide interest in the purchase, sale, or lease of real estate.







