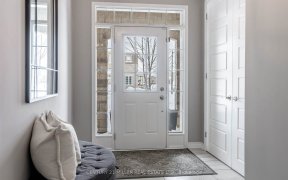


Welcome To This Stunning Three Yr New 3150 Sqft Elmira On A Premium 43' Lot Backing On To Ravine, With Breath Taking Views And Big Bright Look-Out Bsmt Windows! Main Floor Offers Modern And Nicely Upgraded Huge Principal Rooms And A Home Office, 2nd Floor Has 4 Big Bedrooms, 3 Full Washrooms And An Incredible Loft/Remote Learning Zone....
Welcome To This Stunning Three Yr New 3150 Sqft Elmira On A Premium 43' Lot Backing On To Ravine, With Breath Taking Views And Big Bright Look-Out Bsmt Windows! Main Floor Offers Modern And Nicely Upgraded Huge Principal Rooms And A Home Office, 2nd Floor Has 4 Big Bedrooms, 3 Full Washrooms And An Incredible Loft/Remote Learning Zone. This One Is An Absolute Beauty! Don't Miss Out!! Exquisite Design Details Summon You To Rest In The Lap Of Luxury. Chef Kitc+Pantry,Frigidaire Ss Gas Stove,Digital Ssfridge,Towel Warmer,Ss Dw,Elf, W/C, His/Her Walkin Closet Upg Light Fx, Rinnaijapanesehotwater Ht. Lshape Balcony Ext/Int Potlights. Loft Can Be Converted To5Thbed. Separate Enttobsmtpossy
Property Details
Size
Parking
Build
Rooms
Dining
11′9″ x 13′5″
Kitchen
16′5″ x 18′7″
Breakfast
8′8″ x 9′7″
Great Rm
14′8″ x 16′2″
Den
10′11″ x 10′11″
Prim Bdrm
14′3″ x 14′11″
Ownership Details
Ownership
Taxes
Source
Listing Brokerage
For Sale Nearby
Sold Nearby

- 2,500 - 3,000 Sq. Ft.
- 5
- 5

- 2,000 - 2,500 Sq. Ft.
- 5
- 4

- 4
- 3

- 2,500 - 3,000 Sq. Ft.
- 6
- 6

- 2,000 - 2,500 Sq. Ft.
- 4
- 4

- 2,000 - 2,500 Sq. Ft.
- 4
- 3

- 2,000 - 2,500 Sq. Ft.
- 3
- 3

- 2,000 - 2,500 Sq. Ft.
- 4
- 3
Listing information provided in part by the Toronto Regional Real Estate Board for personal, non-commercial use by viewers of this site and may not be reproduced or redistributed. Copyright © TRREB. All rights reserved.
Information is deemed reliable but is not guaranteed accurate by TRREB®. The information provided herein must only be used by consumers that have a bona fide interest in the purchase, sale, or lease of real estate.








