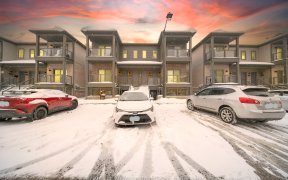


Modern, Spacious Home, Light Colours, & Trendy Finishes. Kitchen Has Stylish Cabinetry, Upgraded Hardware, Stainless Steel Appliances, Granite Countertops, Island With A Double Sink, And A Breakfast Bar. Open Concept Family And Dining Rooms. Main Floor Laundry Room. Media Room Has Vaulted Ceilings, Gas Fireplace & Walkout To Partially...
Modern, Spacious Home, Light Colours, & Trendy Finishes. Kitchen Has Stylish Cabinetry, Upgraded Hardware, Stainless Steel Appliances, Granite Countertops, Island With A Double Sink, And A Breakfast Bar. Open Concept Family And Dining Rooms. Main Floor Laundry Room. Media Room Has Vaulted Ceilings, Gas Fireplace & Walkout To Partially Covered Balcony. Primary Bedroom Has 4 Pc Ensuite & Large Walk-In Closet. Unspoiled Basement For Potential In-Law Suite.
Property Details
Size
Parking
Rooms
Bathroom
7′7″ x 3′1″
Breakfast
9′5″ x 12′6″
Dining
11′3″ x 13′8″
Kitchen
14′6″ x 12′6″
Living
12′2″ x 14′8″
Bathroom
8′3″ x 6′11″
Ownership Details
Ownership
Taxes
Source
Listing Brokerage
For Sale Nearby
Sold Nearby

- 2,000 - 2,500 Sq. Ft.
- 4
- 4

- 2,000 - 2,500 Sq. Ft.
- 3
- 3

- 4
- 3

- 1,500 - 2,000 Sq. Ft.
- 3
- 3

- 1,500 - 2,000 Sq. Ft.
- 3
- 3

- 1,500 - 2,000 Sq. Ft.
- 3
- 3

- 1,500 - 2,000 Sq. Ft.
- 3
- 3

- 3
- 3
Listing information provided in part by the Toronto Regional Real Estate Board for personal, non-commercial use by viewers of this site and may not be reproduced or redistributed. Copyright © TRREB. All rights reserved.
Information is deemed reliable but is not guaranteed accurate by TRREB®. The information provided herein must only be used by consumers that have a bona fide interest in the purchase, sale, or lease of real estate.








