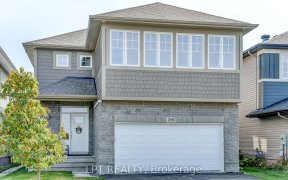


Welcome to this rarely offered Cardel Vista model in the heart of Blackstone. This premium corner lot home has 4+1 beds, 3.5 baths. Fifteen foot vaulted ceilings, gas fireplace & 12 foot windows capture the senses as an abundance of light fills this elegant space with warmth & charm. Flowing past the open concept kitchen with eat in area...
Welcome to this rarely offered Cardel Vista model in the heart of Blackstone. This premium corner lot home has 4+1 beds, 3.5 baths. Fifteen foot vaulted ceilings, gas fireplace & 12 foot windows capture the senses as an abundance of light fills this elegant space with warmth & charm. Flowing past the open concept kitchen with eat in area and deck, a formal dining area is juxtaposed by oversized sliding doors & a covered deck perfect for entertainment & dining al-fresco. Upstairs is massive with a large primary suite, three large additional bedrooms all with their own walk-in closet, a bonus TV room & a full bath. Downstairs a professionally finished basement has a guest room/art studio with a walk-in closet, full bath, large recreational room for family movie nights & gym area as well as a full workshop with storage & ventilation. Outdoors, a minimalist low maintenance yard features a wrap around covered porch with dual patios & fully fenced area perfect for privacy, children or pets!
Property Details
Size
Parking
Lot
Build
Heating & Cooling
Utilities
Rooms
Foyer
5′8″ x 9′9″
Walk-In Closet
5′0″ x 5′2″
Bath 2-Piece
5′0″ x 5′9″
Dining Rm
9′1″ x 18′8″
Kitchen
12′10″ x 18′2″
Pantry
5′7″ x 7′7″
Ownership Details
Ownership
Taxes
Source
Listing Brokerage
For Sale Nearby
Sold Nearby

- 4
- 4

- 4
- 3

- 3
- 3

- 4
- 3

- 4
- 3

- 5
- 4

- 5
- 4

- 5
- 5
Listing information provided in part by the Ottawa Real Estate Board for personal, non-commercial use by viewers of this site and may not be reproduced or redistributed. Copyright © OREB. All rights reserved.
Information is deemed reliable but is not guaranteed accurate by OREB®. The information provided herein must only be used by consumers that have a bona fide interest in the purchase, sale, or lease of real estate.








