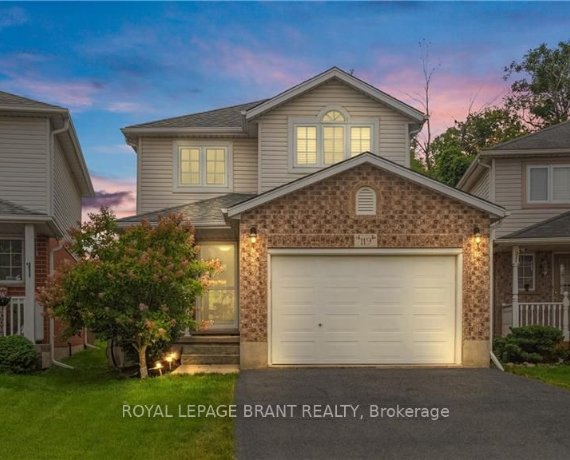
119 Pine Martin Crescent
Pine Martin Crescent, Larentian West, Kitchener, ON, N2E 3S2



Nestled on a quiet crescent, this stunning 3-bedroom, 2.5-bathroom, open-concept two-story home sits on an expansive 160' deep lot backing onto Greenspace offering a quiet and private setting while being just minutes from local amenities. Enter into a carpet-free main level with stylish laminate flooring. The spacious kitchen features new... Show More
Nestled on a quiet crescent, this stunning 3-bedroom, 2.5-bathroom, open-concept two-story home sits on an expansive 160' deep lot backing onto Greenspace offering a quiet and private setting while being just minutes from local amenities. Enter into a carpet-free main level with stylish laminate flooring. The spacious kitchen features new quartz counters, a new sink and a faucet and seamlessly flows into the dining and family room, where a large patio door provides easy access to the deck and private yard. A convenient 2-piece bath is available upon entry into the foyer and offers an updated vanity with a quartz counter and new sink and taps. Upstairs, you'll find three generously sized bedrooms and a 4-piece bathroom with an extra large soaker tub, a large vanity with a quartz counter, a new sink, and taps. The oversized master bedroom provides extra space for a seating area, reading nook, or workspace. The professionally finished basement adds valuable living space, featuring a huge recreation room (18x15 ft) and a large 3-piece bath. Outside, enjoy the private deck, partially fenced yard, and no rear neighbors. The property also offers ample parking with a 4-car driveway and an oversized 1.5-car garage (20x14 ft).Essential Upgrades: (2024) Quartz counters, taps and sinks faucets, laminate flooring (2018), Water softener (2017)Roof (2013) In a Prime Location: Minutes from schools, parks, shopping centers, and with quick access to the Expressway. Don't miss this opportunity schedule your private viewing today!
Additional Media
View Additional Media
Property Details
Size
Parking
Lot
Build
Heating & Cooling
Utilities
Ownership Details
Ownership
Taxes
Source
Listing Brokerage
Book A Private Showing
For Sale Nearby
Sold Nearby

- 1,500 - 2,000 Sq. Ft.
- 4
- 3

- 3
- 4

- 3
- 2

- 1,500 - 2,000 Sq. Ft.
- 3
- 3

- 1,500 - 2,000 Sq. Ft.
- 3
- 3

- 1,100 - 1,500 Sq. Ft.
- 3
- 3

- 1,500 - 2,000 Sq. Ft.
- 6
- 4

- 1,100 - 1,500 Sq. Ft.
- 3
- 3
Listing information provided in part by the Toronto Regional Real Estate Board for personal, non-commercial use by viewers of this site and may not be reproduced or redistributed. Copyright © TRREB. All rights reserved.
Information is deemed reliable but is not guaranteed accurate by TRREB®. The information provided herein must only be used by consumers that have a bona fide interest in the purchase, sale, or lease of real estate.







