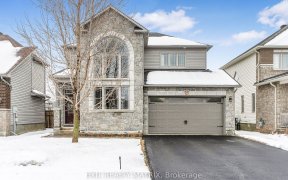


Pride of ownership is evident throughout this gorgeous 3+1 bedroom home with many recent updates including the roof in 2018! Situated on a large corner lot, the backyard oasis is fully fenced and features a deck, patio with firepit, gas heated above ground pool, hot tub & storage shed - perfect for entertaining friends & family! The main...
Pride of ownership is evident throughout this gorgeous 3+1 bedroom home with many recent updates including the roof in 2018! Situated on a large corner lot, the backyard oasis is fully fenced and features a deck, patio with firepit, gas heated above ground pool, hot tub & storage shed - perfect for entertaining friends & family! The main floor of this spacious home features a gourmet kitchen with loads of designer cabinetry, center eat-at island & stainless steel appl are included! The kitchen opens to the formal dining area. Relax in the main floor living room, second-floor family room with gas stove, or in the rec room in the fully finished basement. On the second level you will find 3 generously sized bedrooms including the master suite with a walkin closet & luxurious ensuite bath with a freestanding soaker tub & tile standup shower! You'll find a 4th bedroom & full bath/laundry in the lower level. A MUST see! No conveyance of any written signed offers prior to 4 pm on Feb 2, 2021.
Property Details
Size
Parking
Lot
Build
Rooms
Kitchen
16′2″ x 18′7″
Dining Rm
10′8″ x 11′8″
Living Rm
13′4″ x 16′1″
Family Rm
18′5″ x 18′6″
Primary Bedrm
13′11″ x 16′1″
Ensuite 4-Piece
10′1″ x 10′3″
Ownership Details
Ownership
Taxes
Source
Listing Brokerage
For Sale Nearby
Sold Nearby

- 5
- 4

- 4
- 3

- 3
- 2

- 3
- 3

- 4
- 3

- 4
- 3

- 4
- 2

- 3
- 3
Listing information provided in part by the Ottawa Real Estate Board for personal, non-commercial use by viewers of this site and may not be reproduced or redistributed. Copyright © OREB. All rights reserved.
Information is deemed reliable but is not guaranteed accurate by OREB®. The information provided herein must only be used by consumers that have a bona fide interest in the purchase, sale, or lease of real estate.








