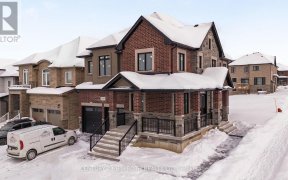
119 Julia Crescent
Julia Crescent, Orillia, Orillia, ON, L3V 7X3



5 Reasons This Home Is A Must See: 1) Beautiful Home Located In Orillia's Premium Sought After Westridge Neighbourhood. 2) Walkout Dining Room Area Opens To A Backyard Deck With An Additional 10 X 10 Stone Patio. 3) A Separate Entrance To A Fully-Finished Basement. 4) New Upgrade Kitchen, Newer Roof, Newer High-Efficiency Furnace, Newer...
5 Reasons This Home Is A Must See: 1) Beautiful Home Located In Orillia's Premium Sought After Westridge Neighbourhood. 2) Walkout Dining Room Area Opens To A Backyard Deck With An Additional 10 X 10 Stone Patio. 3) A Separate Entrance To A Fully-Finished Basement. 4) New Upgrade Kitchen, Newer Roof, Newer High-Efficiency Furnace, Newer Windows On The Main And Second Floor Throughout The Home, Newer Deck, And New Flooring Throughout The Main Floor. 5) Only Minutes Away From Costco, Home Depot, Lakehead University, Shopping, Starbucks, Rotary Place Community, Lake Simcoe, Entertainment, Transit, And Easy Access To Hwy #11. Additionally - 90 Minutes North Of Gta, Fiber Optics Installed In The Neighbourhood, Home Was Built In 2000.
Property Details
Size
Parking
Build
Heating & Cooling
Utilities
Rooms
Living
10′5″ x 22′4″
Kitchen
9′5″ x 19′5″
Bathroom
Bathroom
Prim Bdrm
10′7″ x 15′5″
Bathroom
Bathroom
2nd Br
10′2″ x 12′5″
Ownership Details
Ownership
Taxes
Source
Listing Brokerage
For Sale Nearby
Sold Nearby

- 4
- 4

- 4
- 4

- 3
- 3

- 3
- 4

- 3
- 4
- 4
- 4

- 1,500 - 2,000 Sq. Ft.
- 4
- 3

- 1,500 - 2,000 Sq. Ft.
- 3
- 3
Listing information provided in part by the Toronto Regional Real Estate Board for personal, non-commercial use by viewers of this site and may not be reproduced or redistributed. Copyright © TRREB. All rights reserved.
Information is deemed reliable but is not guaranteed accurate by TRREB®. The information provided herein must only be used by consumers that have a bona fide interest in the purchase, sale, or lease of real estate.







