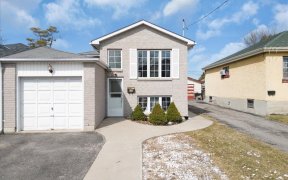


Welcome to this stunning 3 + 1 bedroom bungalow that offers opportunity for comfortable living and potential income. This beautifully updated home boasts a range of features that make it a standout gem in the neighbourhood. The spacious and bright open concept layout seamlessly connects the living, dining, and kitchen. The kitchen is a...
Welcome to this stunning 3 + 1 bedroom bungalow that offers opportunity for comfortable living and potential income. This beautifully updated home boasts a range of features that make it a standout gem in the neighbourhood. The spacious and bright open concept layout seamlessly connects the living, dining, and kitchen. The kitchen is a chef's dream, featuring modern appliances, sleek countertops, and ample cabinet space, Freshly installed flooring throughout the main living areas adds a touch of elegance and complements the overall contemporary design. The interior has been freshly painted, providing a clean neutral backdrop for your personal decor choices. Step outside your private corner lot, you'll discover a hot tub perfect for unwinding after a long day, situated on a private crescent, you'll enjoy a tranquil setting while still being conveniently close to everything you need. Whether it's shopping, dining, parks, schools, or public transportation, you'll find it all within reach. Long List Of Upgrades, Turnkey And Enjoy!
Property Details
Size
Parking
Build
Heating & Cooling
Utilities
Rooms
Kitchen
8′10″ x 10′5″
Living
13′2″ x 11′3″
Dining
9′8″ x 11′7″
Prim Bdrm
10′3″ x 13′8″
2nd Br
9′10″ x 11′7″
3rd Br
9′2″ x 11′9″
Ownership Details
Ownership
Taxes
Source
Listing Brokerage
For Sale Nearby
Sold Nearby

- 3
- 2

- 3
- 2

- 5
- 2

- 4
- 1

- 1,100 - 1,500 Sq. Ft.
- 4
- 2

- 3
- 2

- 3
- 1

- 4
- 2
Listing information provided in part by the Toronto Regional Real Estate Board for personal, non-commercial use by viewers of this site and may not be reproduced or redistributed. Copyright © TRREB. All rights reserved.
Information is deemed reliable but is not guaranteed accurate by TRREB®. The information provided herein must only be used by consumers that have a bona fide interest in the purchase, sale, or lease of real estate.








