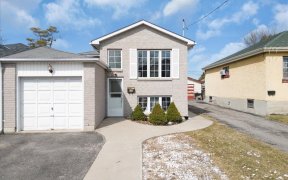
119 Cadillac Ave S
Cadillac Ave S, Central Oshawa, Oshawa, ON, L1H 5Z3



The perfect 3 unit investment property on large lot! Legal non conforming triplex fully vacant, rent out two units and live in one to carry your mortgage payment , or rent out all 3 units. Perfect starter home or investment. Family location of Oshawa, steps to transit, schools and shopping. 3 hydro panels for separate hydro billing. Upper...
The perfect 3 unit investment property on large lot! Legal non conforming triplex fully vacant, rent out two units and live in one to carry your mortgage payment , or rent out all 3 units. Perfect starter home or investment. Family location of Oshawa, steps to transit, schools and shopping. 3 hydro panels for separate hydro billing. Upper unit features 1 bed, kitchen and bathroom. Main level 2 bedroom, kitchen, and bathroom with some updates. Lower level, 1 bed, kitchen bathroom. Lower level has separate shared laundry, utility room.
Property Details
Size
Parking
Build
Heating & Cooling
Utilities
Rooms
Kitchen
13′0″ x 13′9″
Living
9′4″ x 10′4″
Prim Bdrm
10′4″ x 13′10″
2nd Br
9′8″ x 6′8″
Br
9′8″ x 10′9″
Living
8′0″ x 13′9″
Ownership Details
Ownership
Taxes
Source
Listing Brokerage
For Sale Nearby
Sold Nearby

- 700 - 1,100 Sq. Ft.
- 3
- 2

- 3
- 2

- 2
- 1

- 3
- 2

- 3
- 1

- 3
- 1

- 5
- 2

- 4
- 2
Listing information provided in part by the Toronto Regional Real Estate Board for personal, non-commercial use by viewers of this site and may not be reproduced or redistributed. Copyright © TRREB. All rights reserved.
Information is deemed reliable but is not guaranteed accurate by TRREB®. The information provided herein must only be used by consumers that have a bona fide interest in the purchase, sale, or lease of real estate.







