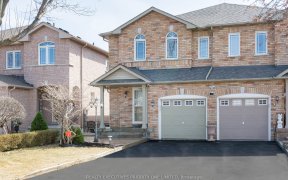


Rare Opportunity! Cozy And Charming Detached Raised Bungalow W/Income Potential In High Demand Maple Area. Open Concept W/Living Rm Balcony. High 9 Ft Ceilings Thru-Out, Crown Moldings & Columns, S/S Appliances In Both Kitchens. 2 Set Of Washer/Dryer. Oak Staircase, Pattern Concrete Driveway That Wraps Home To Backyard. Above Grade Lower...
Rare Opportunity! Cozy And Charming Detached Raised Bungalow W/Income Potential In High Demand Maple Area. Open Concept W/Living Rm Balcony. High 9 Ft Ceilings Thru-Out, Crown Moldings & Columns, S/S Appliances In Both Kitchens. 2 Set Of Washer/Dryer. Oak Staircase, Pattern Concrete Driveway That Wraps Home To Backyard. Above Grade Lower Lvl Apt. Has Full Kitchen, 9 Ft Ceiling, Gas Fireplace And W/O Entrance. Great Investment! Some Pics Are Virtually Staged Custom Kit Cabinetry W Granite Counter And Bs. 2 S/S Fridges, 2 S/S Stoves (Incl. 1 Gas), 2 B/I Dw, 1 Microwaves Range, 1 Hood, Fl Washer/Dryer, St. Washer/Dryer, Elf's, Egdo, Cac, Central Vac + Equipment, Garden Shed, Gas Fp, Etc...
Property Details
Size
Parking
Rooms
Living
Living Room
Dining
Dining Room
Kitchen
Kitchen
Prim Bdrm
Primary Bedroom
2nd Br
Bedroom
Laundry
Laundry
Ownership Details
Ownership
Taxes
Source
Listing Brokerage
For Sale Nearby
Sold Nearby

- 5
- 4

- 5
- 4

- 6
- 4

- 4
- 4

- 4
- 4

- 1820 Sq. Ft.
- 6
- 4

- 4
- 3

- 2000 Sq. Ft.
- 4
- 4
Listing information provided in part by the Toronto Regional Real Estate Board for personal, non-commercial use by viewers of this site and may not be reproduced or redistributed. Copyright © TRREB. All rights reserved.
Information is deemed reliable but is not guaranteed accurate by TRREB®. The information provided herein must only be used by consumers that have a bona fide interest in the purchase, sale, or lease of real estate.








