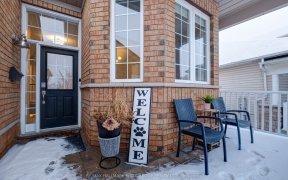
119 - 54 Harvey Johnston Way
Harvey Johnston Way, Brooklin, Whitby, ON, L1M 1A5



Welcome to this rarely offered, bright and spacious, 2 bedroom, 2 bathroom corner unit condo conveniently located on the main floor in the heart of Brooklin. With over 1,000 square feet of stylish living space, this beautiful condo offers the ideal blend of comfort and convenience.Step into the large, eat-in kitchen, where you'll find a...
Welcome to this rarely offered, bright and spacious, 2 bedroom, 2 bathroom corner unit condo conveniently located on the main floor in the heart of Brooklin. With over 1,000 square feet of stylish living space, this beautiful condo offers the ideal blend of comfort and convenience.Step into the large, eat-in kitchen, where you'll find a separate dining area, a breakfast bar, and beautiful dark cabinetry complemented by granite countertops and a stylish backsplash. The 9-foot ceilings and open-concept design create a bright and modern living space that is perfect for both relaxation and entertaining.The primary suite features a walk-in closet and a 3 piece en-suite bathroom. The second bedroom is equally inviting, offering versatility for guests or a home office.Residents can enjoy a range of amenities, including a gym, party room, and meeting room. The location is unbeatable, with schools, parks, and shopping just a short walk away, including Longos and FreshCo. Plus, easy access to Highways 412 and 407 makes commuting a breeze.
Property Details
Size
Parking
Condo
Heating & Cooling
Ownership Details
Ownership
Condo Policies
Taxes
Condo Fee
Source
Listing Brokerage
For Sale Nearby

- 3
- 3
Sold Nearby

- 800 - 899 Sq. Ft.
- 2
- 2

- 2
- 3

- 800 - 899 Sq. Ft.
- 2
- 2

- 1,000 - 1,199 Sq. Ft.
- 2
- 2

- 900 - 999 Sq. Ft.
- 2
- 2

- 2
- 2

- 1,000 - 1,199 Sq. Ft.
- 2
- 2

- 2
- 2
Listing information provided in part by the Toronto Regional Real Estate Board for personal, non-commercial use by viewers of this site and may not be reproduced or redistributed. Copyright © TRREB. All rights reserved.
Information is deemed reliable but is not guaranteed accurate by TRREB®. The information provided herein must only be used by consumers that have a bona fide interest in the purchase, sale, or lease of real estate.






