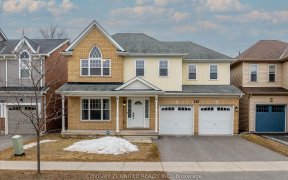


Endless Opportunity! This Stone And Brick Home Offers Room For Everyone. Bright And Open Main Floor Has A Large Eat-In Kitchen, Which Walks Out To A South Facing Deck, Great For Bbq's & Entertaining. The Spacious Living Room Has A Gas Fireplace For Those Cozy Nights. Large Principle Room Has A Walk-In Closet And Lots Of Big Windows....
Endless Opportunity! This Stone And Brick Home Offers Room For Everyone. Bright And Open Main Floor Has A Large Eat-In Kitchen, Which Walks Out To A South Facing Deck, Great For Bbq's & Entertaining. The Spacious Living Room Has A Gas Fireplace For Those Cozy Nights. Large Principle Room Has A Walk-In Closet And Lots Of Big Windows. Second Bedroom Is Currently Used As A Dining Space, But Could Easily Be Converted Back. Lower Level Has Two Additional Bedrooms, (One Is Currently Used As A Family Room/Office), & A Shared 3 Piece Washroom. Great Layout For Extended Family Or Investment Opportunity. Centrally Located, Walking Distance To Shops, Banks & More! Excl. Fridge In Laundry Rm.
Property Details
Size
Parking
Rooms
Kitchen
9′0″ x 10′0″
Breakfast
8′0″ x 11′1″
Living
14′3″ x 17′0″
Prim Bdrm
12′0″ x 13′1″
2nd Br
9′0″ x 13′1″
3rd Br
9′0″ x 18′0″
Ownership Details
Ownership
Taxes
Source
Listing Brokerage
For Sale Nearby
Sold Nearby

- 4
- 2

- 3
- 2

- 2,000 - 2,500 Sq. Ft.
- 3
- 2

- 5
- 2

- 5
- 2

- 2
- 2

- 700 - 1,100 Sq. Ft.
- 3
- 2

- 2,000 - 2,500 Sq. Ft.
- 3
- 3
Listing information provided in part by the Toronto Regional Real Estate Board for personal, non-commercial use by viewers of this site and may not be reproduced or redistributed. Copyright © TRREB. All rights reserved.
Information is deemed reliable but is not guaranteed accurate by TRREB®. The information provided herein must only be used by consumers that have a bona fide interest in the purchase, sale, or lease of real estate.








