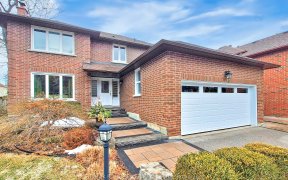
1184 Pebblestone Crescent
Pebblestone Crescent, Liverpool, Pickering, ON, L1X 1A7



Fully Renovated top to bottom Engineering hardwood floor, upgraded bathroom and Freshly paintedthroughout the house. 4 Bedrooms Plus 3 Bedrooms in Basement and 3 full Bath plus 1 powder room inLiverpool/Maple Ridge Area in Pickering, with In ground Swimming Pool in Backyard! Bright & SpaciousHome! Large Primary Bedroom with Walk-In Closet...
Fully Renovated top to bottom Engineering hardwood floor, upgraded bathroom and Freshly paintedthroughout the house. 4 Bedrooms Plus 3 Bedrooms in Basement and 3 full Bath plus 1 powder room inLiverpool/Maple Ridge Area in Pickering, with In ground Swimming Pool in Backyard! Bright & SpaciousHome! Large Primary Bedroom with Walk-In Closet & 4 pce Ensuite. Great Size Bedrooms! Main Bath 5pce. Family Size Kitchen with Walkout to Large Deck and In ground Swimming Pool, Family Room with 2nd Walkout to Deck! Fireplace in Family room. Separate Living and dinning room. Separate Entranceto Basement Apartment with 3 bedrooms, kitchen and full washroom.4 parking on driveway and 2 parking in garage. Close to School, hwy 401, Go station, Movie theater,park, Pickering Town Center and Pickering Beach etc. Stainless Steel Appliances 2 Stove, 2 Fridge, Dishwasher, Washer & Dryer, All upgraded ElectricLight Fixtures.
Property Details
Size
Parking
Build
Heating & Cooling
Utilities
Rooms
Living
Living Room
Family
Family Room
Dining
Dining Room
Kitchen
Kitchen
Breakfast
Other
Prim Bdrm
Primary Bedroom
Ownership Details
Ownership
Taxes
Source
Listing Brokerage
For Sale Nearby
Sold Nearby

- 2,000 - 2,500 Sq. Ft.
- 4
- 4

- 5
- 4

- 4
- 4

- 3
- 3

- 1,500 - 2,000 Sq. Ft.
- 3
- 3

- 2,000 - 2,500 Sq. Ft.
- 5
- 4

- 4
- 4

- 4
- 4
Listing information provided in part by the Toronto Regional Real Estate Board for personal, non-commercial use by viewers of this site and may not be reproduced or redistributed. Copyright © TRREB. All rights reserved.
Information is deemed reliable but is not guaranteed accurate by TRREB®. The information provided herein must only be used by consumers that have a bona fide interest in the purchase, sale, or lease of real estate.







