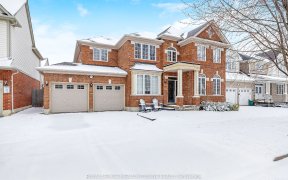


Detached 3 Bedroom House With Fully Fenced Yard. Built By Mattamy, Popular Emerald Oak Model. Features: Spacious Kitchen With Breakfast Area. Sunny Living Room. Oak Stairs And Hardwood Floors Throughout. On The Second Floor You Will Find 3 Bedrooms And 2 Full Baths. Porch, Backyard With Exposed Concrete, Great Location, Easy Access To...
Detached 3 Bedroom House With Fully Fenced Yard. Built By Mattamy, Popular Emerald Oak Model. Features: Spacious Kitchen With Breakfast Area. Sunny Living Room. Oak Stairs And Hardwood Floors Throughout. On The Second Floor You Will Find 3 Bedrooms And 2 Full Baths. Porch, Backyard With Exposed Concrete, Great Location, Easy Access To Hwy, Shopping Plaza, Kelso Conservation Area, Close To Schools, Transit. Fridge, Stove, Dishwasher, Washer, Dryer, All Elfs, All Window Coverings. Recent Updates Furnace(2021), Soffits(2020),Garage Door (2018)
Property Details
Size
Parking
Build
Rooms
Living
19′11″ x 10′3″
Kitchen
15′3″ x 11′11″
Breakfast
11′3″ x 7′3″
Breakfast
8′11″ x 8′6″
Prim Bdrm
12′11″ x 13′7″
2nd Br
10′11″ x 9′11″
Ownership Details
Ownership
Taxes
Source
Listing Brokerage
For Sale Nearby
Sold Nearby

- 4
- 4

- 5
- 4

- 2090 Sq. Ft.
- 3
- 4

- 4
- 3

- 5
- 3

- 1,500 - 2,000 Sq. Ft.
- 3
- 3

- 6
- 3

- 3
- 3
Listing information provided in part by the Toronto Regional Real Estate Board for personal, non-commercial use by viewers of this site and may not be reproduced or redistributed. Copyright © TRREB. All rights reserved.
Information is deemed reliable but is not guaranteed accurate by TRREB®. The information provided herein must only be used by consumers that have a bona fide interest in the purchase, sale, or lease of real estate.








