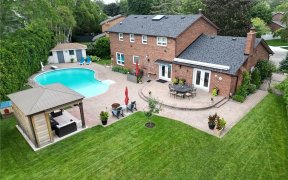


Magnificent Home Right By The Golf Course! Recently Renovated Hardwood Floors All Throughout The Home! Don't Miss Out This Opportunity To Cook In This Beautiful Granite Counter With Your Very Own Island! Family Room Has A Beautiful Fireplace To Enjoy With Family With A Walkout To Your Own Private Backyard! Stove. Washer & Dryer. All...
Magnificent Home Right By The Golf Course! Recently Renovated Hardwood Floors All Throughout The Home! Don't Miss Out This Opportunity To Cook In This Beautiful Granite Counter With Your Very Own Island! Family Room Has A Beautiful Fireplace To Enjoy With Family With A Walkout To Your Own Private Backyard! Stove. Washer & Dryer. All Window Coverings. All Existing Ceiling Light Fixtures. Furnace (2016) Roof (2016)
Property Details
Size
Parking
Rooms
Living
12′0″ x 18′0″
Dining
9′11″ x 11′11″
Kitchen
9′8″ x 15′10″
Family
11′10″ x 18′4″
Prim Bdrm
13′2″ x 13′8″
2nd Br
9′1″ x 11′3″
Ownership Details
Ownership
Taxes
Source
Listing Brokerage
For Sale Nearby
Sold Nearby

- 5
- 3

- 4
- 3

- 2054 Sq. Ft.
- 4
- 4

- 2,500 - 3,000 Sq. Ft.
- 4
- 3

- 5
- 3

- 5
- 4

- 5
- 3

- 4
- 4
Listing information provided in part by the Toronto Regional Real Estate Board for personal, non-commercial use by viewers of this site and may not be reproduced or redistributed. Copyright © TRREB. All rights reserved.
Information is deemed reliable but is not guaranteed accurate by TRREB®. The information provided herein must only be used by consumers that have a bona fide interest in the purchase, sale, or lease of real estate.








