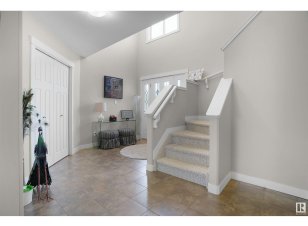
11827 174 Av Nw
174 Ave NW, Northwest Edmonton, Edmonton, AB, T5X 0A6



This custom-built 2-story home boasts an open floor plan with 3+2 bedrooms and 3.5 bathrooms, offering a spacious and modern living experience. The fully landscaped, maintenance-free backyard, along with rich cabinetry and stainless steel appliances, complements the home's inviting design. The expansive living room on the main floor is... Show More
This custom-built 2-story home boasts an open floor plan with 3+2 bedrooms and 3.5 bathrooms, offering a spacious and modern living experience. The fully landscaped, maintenance-free backyard, along with rich cabinetry and stainless steel appliances, complements the home's inviting design. The expansive living room on the main floor is flooded with natural light from large windows and features a cozy gas fireplace, hardwood flooring, granite countertops, ceramic tile, a walk-through pantry, and a covered deck. Upstairs, you'll find a generous bonus room, three well-sized bedrooms, a 4-piece bathroom, and a master suite with a luxurious 4-piece ensuite, including a Jacuzzi tub and a standalone shower. The professionally finished basement offers two additional bedrooms, a third full bathroom, and a spacious games room ideal for family entertainment. With quick access to the Henday and walking distance to schools, ponds, parks, and local transit, this home is perfectly located for convenience and comfort. (id:54626)
Property Details
Size
Parking
Build
Heating & Cooling
Rooms
Bedroom 4
Bedroom
Bedroom 5
Bedroom
Primary Bedroom
Bedroom
Bedroom 2
Bedroom
Bedroom 3
Bedroom
Ownership Details
Ownership
Book A Private Showing
For Sale Nearby
The trademarks REALTOR®, REALTORS®, and the REALTOR® logo are controlled by The Canadian Real Estate Association (CREA) and identify real estate professionals who are members of CREA. The trademarks MLS®, Multiple Listing Service® and the associated logos are owned by CREA and identify the quality of services provided by real estate professionals who are members of CREA.








